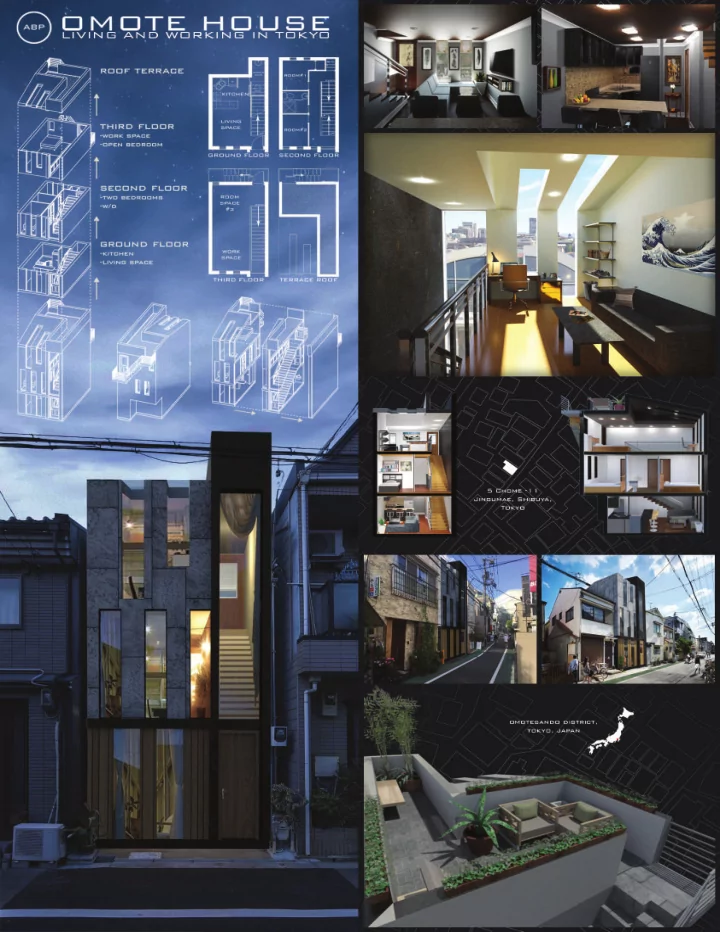

TEAM ABP Design Concept: The Omote House derives its name from the district it’s located in, Omotesandō . In Japanese, Omote is represented as frontal or ‘the public face’ . In respect, the front elevation of the Omote House is the main attraction, as it faces the street connecting the house to the public realm. The front façade is highlighted by a series of rectilinear windows placed in an organized fashion that express the vertical height of the home. Moving on to the cladding, the Omote House features a collection of materials in different textures that contrast well . Additionally , the cladding chosen, is proposed to consist of recycled and locally derived materials to reduce carbon footprint. The Omote House features various innovative solutions that overcome challenges of a compact site. One challenge was bringing in as much sunlight as possible into the house due to obstructing buildings from the East and West. Therefore, the front façade is composed of several windows to engage more natural sunlight into the house. Additionally, rectilinear windows on the third-floor merge with the skylights to form unique fenestration. The mono-pitched roof provides substantial light for the workspace located on the third floor. Another challenge the Omote House faced was incorporating the required program into a very confined space. The first floor is designated as the public space with the kitchen, living room and powder room. We decided to integrate a powder room and storage underneath the stairs to make use of the limited space. Pocket doors are used for various rooms throughout the house to maximize on conserving space. The storage space can act as a coat closet and additional storage. The second floor features two separate bedroom units, a full bathroom and a stacked laundry unit. The third floor hosts the workspace and a third tenant space. Our living and workspaces are an open concept to make the most of the space and provide a comfortable living situation. The final challenge was incorporating stairs to provide access to the roof top terrace. We used staggered stairs instead of regular ones to preserve space and tackle the steep angle of the distance. The Omote House brings together a collection of innovate solutions in such a limited amount of space. This home brings you a functional home with a modern approach and aesthetic architectural features to capture the public ’s eye. Our design concept is to set the new standard within Omotesandō for more captivating residential homes. The Omote House is the house of tomorrow.
Recommend
More recommend