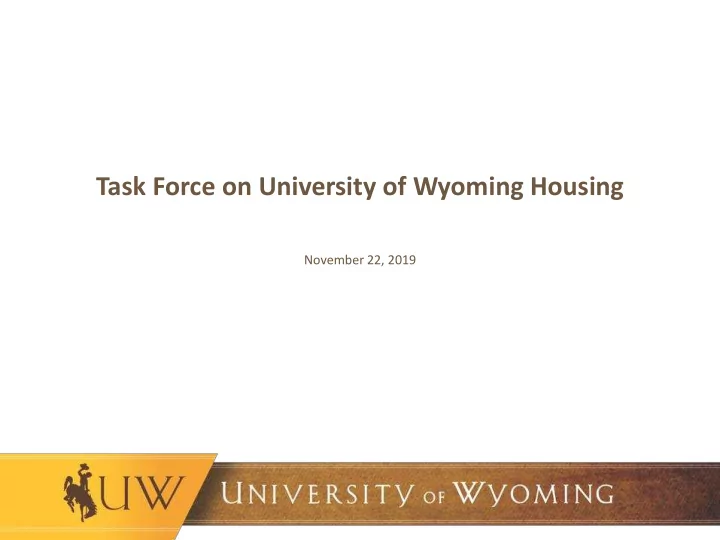

Task Force on University of Wyoming Housing November 22, 2019
Task Force Recommendations to the Board of Trustees ▪ Recommend demolition of Wyoming Hall ▪ Recommend begin construction of an appropriate number of buildings in the northeast corner of campus (includes Wyoming Hall and the parking lot immediately south, but is not limited to this area) ▪ Recommend construction of a parking garage on the Ivinson lot (multi-story) and other swing space parking ▪ Evaluate former dorm buildings for renovation, structural elements and what the pros and cons are, especially a cost analysis of the renovation ▪ Recommend to trustees that they incorporate food service planning and design in the northeast corner of campus
UW Board of Trustees July, 2019 ▪ Board approves design consultant for the Student Housing project September, 2019 ▪ Board authorizes the demolition of Wyoming Hall ▪ Board authorizes the construction of an appropriate number of buildings in the NE corner of campus to accommodate Phase 1 housing and dining facilities ▪ Board authorizes the construction of a multi-story parking garage on the Ivinson parking lot site ▪ Board directs Administration to evaluate former dorm buildings for potential use as student housing ▪ Board directs Administration to proceed with evaluation of bond financing ▪ Board authorizes the renovation of Hill Hall for office swing space to accommodate the residents of Wyoming Hall ▪ Board directs Administration to prepare a 5-year timeline for housing-related projects
Current Housing-Related Projects ▪ Ivinson Parking Garage ▪ Wyoming Hall ▪ Parking ▪ West Campus Satellite Energy Plant ▪ Fleet and Transit ▪ Student Housing and Dining Facilities
Ivinson Parking Garage ▪ Survey complete ▪ Geotechnical report in progress ▪ Vacation of alley easement submitted ▪ Design team selection
Wyoming Hall ▪ Industrial hygienist survey in progress ▪ Hill Hall renovation/ move ▪ Utility infrastructure relocation ▪ Deconstruction documents
Parking ▪ Allocation of parking for Hill occupants ▪ Fleet lot conversions to ‘A’ permit ▪ Modifications to Education and McWhinnie lots ▪ Ivinson Parking Garage site ▪ Wyoming Hall and Half Acre
West Campus Satellite Energy Plant ▪ Construction activities underway ▪ Built-in capacity for housing and dining ▪ Utility infrastructure relocation coordination
Fleet and Transit ▪ Currently operating out of the Service Building and Wyoming Hall Relocation to S. 15 th St. ▪ ▪ Bus and fleet storage currently located on campus ▪ Maintenance facility relocation ▪ Provides additional ½ block parking lot on Bradley
Student Housing ▪ Programming and conceptual design for Phase 1 underway ▪ Site survey in progress ▪ Utility routing being coordinated with the infrastructure relocation project ▪ Access ▪ Service ▪ Emergency vehicles ▪ Food service access ▪ Mail delivery ▪ Lab School ▪ Union ▪ Half Acre
14.5 acres – 138 beds/acre
South 40 – Washington University 3,300 Students - 117 beds/acre
Honors Hall – Texas Tech 313 Students - 156 beds/acre
East Halls – Penn State 4,589 Students - 188 beds/acre
Site Plan Explorations – Scheme ‘1’ ▪ 4 Stories ▪ 950 beds ▪ 837 seat dining facility
Site Plan Explorations – Scheme ‘2’ ▪ 4 and 5 stories ▪ 950 beds ▪ 837 seat dining facility
Site Plan Explorations – Scheme ‘3’ ▪ 5 stories ▪ 950 beds ▪ 837 seat dining facility
Scheme ‘1’ Scheme ‘2’ Scheme ‘3’ - 4 Stories - 4 and 5 Stories - 5 Stories Residential: 3 Halls, 950 Beds Total Residential: 2 Halls, 950 Beds Total Residential: 2 Halls, 950 Beds Total Dining: 837 Seats Dining: 837 Seats Dining: 837 Seats
Dining Facility ▪ 837 seat dining facility ▪ Stand-alone vs. integrated facility ▪ Loading and service connectivity ▪ Student vs. campus service
Phase 2 Considerations ▪ Site(s) ▪ Proximity to dining facility ▪ Number of beds ▪ Proximity to Phase 1 housing ▪ West Campus Satellite Energy Plant
Recommend
More recommend