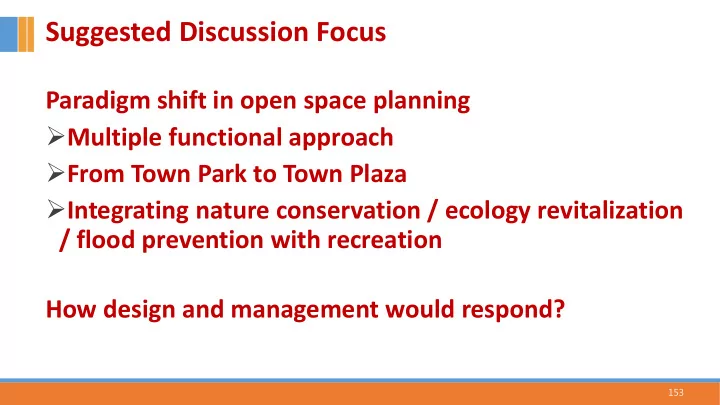

Suggested Discussion Focus Paradigm shift in open space planning ➢ Multiple functional approach ➢ From Town Park to Town Plaza ➢ Integrating nature conservation / ecology revitalization / flood prevention with recreation How design and management would respond? 153
Background Information Land Use and Open Space K.K. LING, SBS Director, Jockey Club Design Institute for Social Innovation, Professor of Practice (Planning), The Hong Kong Polytechnic University Honorary Professor, The University of Hong Kong Adjunct Professor, The Chinese University of Hong Kong
Prevailing Paradigm: Public Open Space (“O” Zone) is Just One of the Land Use Elements in the Master Planning Scheme 155
North District Park High Density Shek Wu Hui Tin Ping Estate High Density Housing Tsung Pak Housing Long Tai Tau Leng Low Density Shenug Shui Housing Public Housing Centre Ling Shan Tsuen Sheung Shui Schools MTR Low Density Housing North District Park Public Housing Fanling Wai Medium Density Housing 156 Source: Google Earth
Yuen Long Park Long Ping MTR Long Yuen Long MTR Ching Estate High Density Housing High Yoho Yuen Long Kau Heung Density Housing Yuen Long Park Medium Density Housing Chun Wah Villas Ma Tin Tsuen Low Density Housing Medium Density Housing 157 Source: Google Earth
Tin Shui Wai Park Tin Fu Court Tin Yan Tin Ching Estate Estate Tin Yuet Estate Tin Wah Estate Kingswood Court Public Tin Shui Tin Shui Wai Housing Community Estate Park Facilities Tin Tsz Kingswood Estate Villas Private Tin Yiu Estate Housing Tin Yau Court Tin Shing Court Tin Shui Wai MTR 158 Photo Credit: Caroline Chan, MHKIP Source: Google Earth
Shifting Paradigm: (1) Five Key Functions in the Master Planning Scheme Kwu Tong No North & Fan anlin ling No North ➢ Public Open Space Ne New De Development Areas ➢ Pedestrian Thoroughfare ➢ Shopping Street ➢ Air Ventilation Corridor ➢ Visual Corridor
Hung Shui Kiu New Development Area Revised Hung Shui Kiu NDA Recommended Outline Development Plan Form a network that physically and visually links parks, street trees and countryside to facilitate public access B A Proposed HSK Station and Regional Plaza Open Space Spine Community Farm B Regional Park A Source: Planning Department 160
Recommended Outline Development New Town Extension Plan of Tung Chung East Tung Chung East Green wedges penetrating, flanking and connecting development parcels Source: Planning Department 161
(2) From Town Park to Town Plaza Town Plaza – create eventful space for community enjoyment ➢ Quality public space at strategic central location ➢ Public space passed by residents everyday ➢ Place making with interesting events and activities
Yuen Long South Recommended Outline (3) Integrating Nature Conservation Development Plan /Ecology Revitalisation / Flood Retention with Recreation Yuen Long South 1. Revitalise Natural Stream 2. Create New Watercourse, Flood Retention Facilities and Reed bed 3. Provide Tertiary Level Sewage Treatment and Effluent Reuse 163 Source: Planning Department
District Council Members Responses in District Council strongly requested the nullah between Kung Um Road and Kiu Hing Road be decked to provide additional road space and area for car parking. Director of Planning responded: • Nullah can be revitalized as an feature of urban design • Decking of the nullah is an irreversible change, and it undermines the landscape, 1 Sep eptember 2015 Yuen en Lon Long Dis District Cou Council il biological and ventilation corridor potential • Alternative traffic alleviation should be carried 164
Hung Shui Kiu: Tin Ying Road Tin Shui Wai Hung Hui Kiu 165 Source: Google Earth, Google Streetview
Responses in District Council District Council Members generally objected to the abolition of Tin Ying Road worrying traffic problem would be worsened due to additional development in Hung Shui Kiu New Development Area Director of Planning responded: • Revitalization of river channel has significant urban design, ecological and amenity value • The revitalized river (can be named as Tin Shui River) with a vibrant riverside promenade 1 Sep eptember 2015 Yuen en Lon Long Dis District Cou Council il will link up Tin Shui Wai and Hung Shui Kiu 166
Anderson Road Quarry Underground Storm Water Retention Tank Flood Retention Lake in Hong Kong Three Purpose of the Floor Retention Lake Leisure Rainwater Harvesting and Flood Control Irrigation and non-potable purpose 167 Source: Drainage Services Department
Tung Chung New Town extension River Park in Hong Kong • New open space design integrates floor prevention, urban design and recreation purpose, with the preservation of natural features. 168 Source: (left) Drainage Services Department; (right) Civil Engineering and Development Department
Would this paradigm shift bring us more well-loved public open space? How would design and management respond to this paradigm shift for creating more well-loved public open space for our people?
Recommend
More recommend