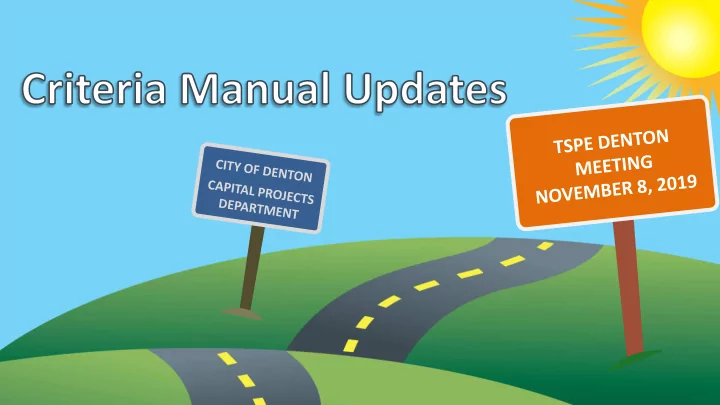

Stop #4 – Advise Public Utilities Stop #6 – Public Hearing and Stop #2 – City Council Work Board of updates to the manuals Council Approval of updates to Session. manuals. Dec. 9, 2019 Nov. 12, 2019 Dec. 17, 2018 Stop #1 – 30-day public comment period posted on the City website . Sep. 23, 2019 Stop #5 – Advise Planning & Zoning Commission of updates To Stop #3 – Make revisions, to the manuals. changes, and/or additions based Nov. 30, 2019 on public comment period. Dec. 11, 2019 Nov. 13, 2019 To Nov. 30, 2019
Construction Criteria Manual Public Works Section • Never updated since creation in 2002 • Many changes the result of updating manual to reflect current organizational structure • Construction Plan requirements modified • Inspection Fee section modified and Review Fee section removed • Pre-Construction Meeting details and requirements expanded • Water system flushing plan now required • Street and Lane Closure procedures are now specified • Project Acceptance procedures described in greater detail
Key changes between new and old manual Old Manual New Manual Necessity of Pre-construction meeting unclear Pre-construction meeting required prior to construction Two improvements allowed per plan sheet Only one improvement allowed per plan sheet No GPS coordinates required on plans GPS coordinates required on plans Escrow in lieu of bond limit of $15,000 Escrow in lieu of bond limit of $25,000 Land types allowed to be cleared under Clearing and Grading permit Only private property allowed to be cleared under Clearing and unclear Grading permit Development contract submitted prior to Pre-construction meeting Development contract executed prior to Pre-construction meeting Formal meeting required for projects greater than $15,000 Formal meeting required for projects greater than $25,000 Contractor decides whether field changes shall be handled formally Public Works Inspector decides whether field changes shall be or informally handled formally or informally
Stormwater Design Criteria Manual • Last updated in December 2018 • Few changes and generally of a minor nature • Rainfall analysis shall now utilize the Atlas 14 dataset from NOAA • Inlet sizes shall be 10’, 15’ or 20’ – no in-between sizes allowed • Aluminized steel pipe is no longer permitted, only reinforced concrete pipe • Earthen channels may be allowed based on velocity analysis • Access easements required where drainage facilities are not directly accessible to public ROW • Private detention basins shall no longer require a public drainage easement with a specialized note on the plat. Instead, an approved Operation and Maintenance Manual shall be required.
Transportation Criteria Manual • Last updated in March 2018 • Very few changes, primarily to correct document formatting errors • Dimensions clarified for Figure 2.2.1.1 Residential Circular Drive • Dimensions clarified for Figure 2.2.2.2 Drive Approach Within Turning Movements
Water/Wastewater Criteria Manual • Last Updated in December 2018 • Extensive changes to make design requirements more explicit in several areas • Sections 2, 7, and 8 removed as unnecessary • Changes to design demand loading calculation guidelines for both Water and Wastewater • Added backflow preventer guidelines for dedicated fire lines • New section on the guidelines used to determine the number of water meters required • Removed elevated water line crossings as a design option • Added section for pipe protection guidelines when crossing other underground utilities • Added section for pipe protection guidelines when crossing under walls or fences • Replaced Water-Sewer separation sections with simple reference to TCEQ guidelines • Wastewater Pipe Material table updated and expanded • Manhole material types updated and expanded • Updated Manhole location and requirement guidelines
Key changes between new and old manual Old Manual New Manual Water Demand: Average = 180 gpcd, Max Day 2.2, Peak Hour 1.7 Water Demand: Average = 170 gpcd, Max Day 2.0, Peak Hour 1.5 Restrained joint fittings required for sizes > 12” Restrained joint fittings required for all sizes Allowable pipe deflection 80% of manufacturer’s recommendation Allowable pipe deflection 100% of manufacturer’s recommendation Allowable restrained pipe types unclear Restrained pipe can only use an external restraint system HDPE pipe not allowed for gravity or force main wastewater pipe HDPE pipe allowed for gravity or force main wastewater pipe Mainline cleanouts allowed at end of any segment < 150 feet Mainline cleanouts only allowed at end of segments < 150 feet which have no services Wastewater service lateral connection points not specified Wastewater service lateral connections to be on mains, not into manholes
Note/Text Changes • Sheets 11, 12, and 14: All references to colored concrete changed from “Terra Cotta” to “Terra Cotta Red”. • Drawings S403 and S404: Revised and expanded notation regarding the cleanout location and riser pipe. • Drawings W501A, W501B, and 501C: All service lines are to be HDPE and locatable from above ground. • Drawing W401A: Hydrant color changed from Silver to Blue and Aluminum • Drawings PIAZ13, PIAZ14, and PIAZ15: Valves on tees shall be flanged
Drawing S101
Drawing S107B
Drawing W801
Drawing U101
How to Provide Feedback • Manual and Detail Update documents are accessible here: • https://www.cityofdenton.com/en-us/home/news-and-events/notice-of-public- comment-period-for-amendments2019 • Each document has a url link which will take you to an online feedback form • The webpage has the contact information for each manual and the standard details • This presentation is also available on the webpage
Recommend
More recommend