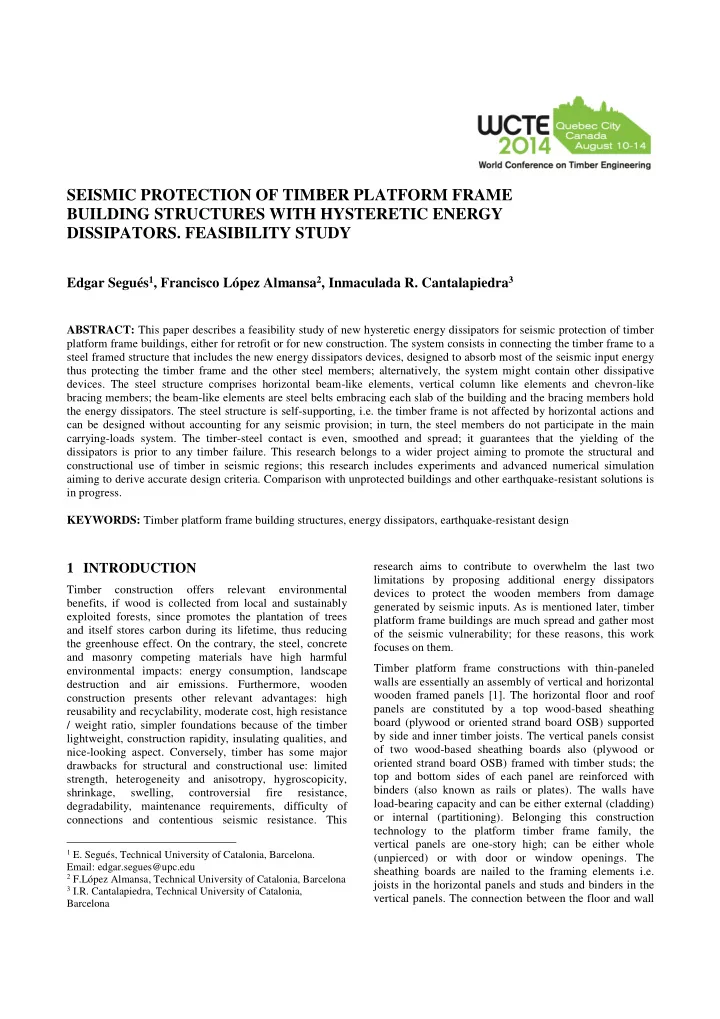

SEISMIC PROTECTION OF TIMBER PLATFORM FRAME BUILDING STRUCTURES WITH HYSTERETIC ENERGY DISSIPATORS. FEASIBILITY STUDY Edgar Segués 1 , Francisco López Almansa 2 , Inmaculada R. Cantalapiedra 3 ABSTRACT: This paper describes a feasibility study of new hysteretic energy dissipators for seismic protection of timber platform frame buildings, either for retrofit or for new construction. The system consists in connecting the timber frame to a steel framed structure that includes the new energy dissipators devices, designed to absorb most of the seismic input energy thus protecting the timber frame and the other steel members; alternatively, the system might contain other dissipative devices. The steel structure comprises horizontal beam-like elements, vertical column like elements and chevron-like bracing members; the beam-like elements are steel belts embracing each slab of the building and the bracing members hold the energy dissipators. The steel structure is self-supporting, i.e. the timber frame is not affected by horizontal actions and can be designed without accounting for any seismic provision; in turn, the steel members do not participate in the main carrying-loads system. The timber-steel contact is even, smoothed and spread; it guarantees that the yielding of the dissipators is prior to any timber failure. This research belongs to a wider project aiming to promote the structural and constructional use of timber in seismic regions; this research includes experiments and advanced numerical simulation aiming to derive accurate design criteria. Comparison with unprotected buildings and other earthquake-resistant solutions is in progress. KEYWORDS: Timber platform frame building structures, energy dissipators, earthquake-resistant design 1 INTRODUCTION 123 research aims to contribute to overwhelm the last two limitations by proposing additional energy dissipators Timber construction offers relevant environmental devices to protect the wooden members from damage benefits, if wood is collected from local and sustainably generated by seismic inputs. As is mentioned later, timber exploited forests, since promotes the plantation of trees platform frame buildings are much spread and gather most and itself stores carbon during its lifetime, thus reducing of the seismic vulnerability; for these reasons, this work the greenhouse effect. On the contrary, the steel, concrete focuses on them. and masonry competing materials have high harmful Timber platform frame constructions with thin-paneled environmental impacts: energy consumption, landscape walls are essentially an assembly of vertical and horizontal destruction and air emissions. Furthermore, wooden wooden framed panels [1]. The horizontal floor and roof construction presents other relevant advantages: high panels are constituted by a top wood-based sheathing reusability and recyclability, moderate cost, high resistance board (plywood or oriented strand board OSB) supported / weight ratio, simpler foundations because of the timber by side and inner timber joists. The vertical panels consist lightweight, construction rapidity, insulating qualities, and of two wood-based sheathing boards also (plywood or nice-looking aspect. Conversely, timber has some major oriented strand board OSB) framed with timber studs; the drawbacks for structural and constructional use: limited top and bottom sides of each panel are reinforced with strength, heterogeneity and anisotropy, hygroscopicity, binders (also known as rails or plates). The walls have shrinkage, swelling, controversial fire resistance, load-bearing capacity and can be either external (cladding) degradability, maintenance requirements, difficulty of or internal (partitioning). Belonging this construction connections and contentious seismic resistance. This technology to the platform timber frame family, the vertical panels are one-story high; can be either whole 1 E. Segués, Technical University of Catalonia, Barcelona. (unpierced) or with door or window openings. The Email: edgar.segues@upc.edu sheathing boards are nailed to the framing elements i.e. 2 F.López Almansa, Technical University of Catalonia, Barcelona joists in the horizontal panels and studs and binders in the 3 I.R. Cantalapiedra, Technical University of Catalonia, vertical panels. The connection between the floor and wall Barcelona
Recommend
More recommend