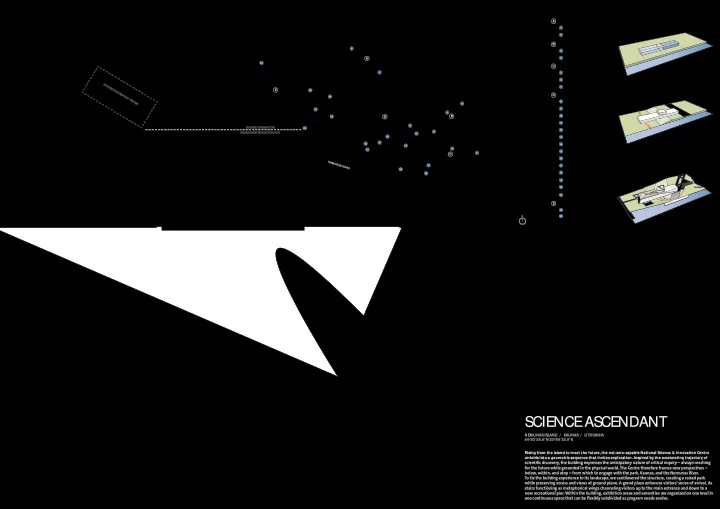

SI-36177 1 SITE PLAN A EXERCISE PARK PROGRAM DISTRIBUTION 1 NEW VOLLEYBALL COURTS riverfront adjacency 2 RECREATION EQUIPM ENT B M ONUM ENT WALK 2 SCULPTURE COURT 3 4 L OWER LEVEL PARKING A 23 C ARENA 1 AVENUE OF THE BIRCHES 5 ZAL GIRIS ARENA 6 FUTU RE CON VEN TION CEN TER CITYSCAPE PU LLS TH ROUGH SITE 7 UPPER LEVEL PARKING E 18 building cant ilevers over landscape D KAUNAS SCIENCE CENTRE 16 8 CASCADING RAIN GARDEN 4 9 PLAZA 17 3 10 WIND GARDEN B D U RBAN CON N ECTIVITY 13 11 AM PHITHEATRE LAWN 8 FUTURE CON N ECTION 22 12 BUILDING ENTRANCE 5 PEDESTRIAN BRIDGE TO DOCK 10 12 13 GREEN ROOF 9 14 STAIRATORIUM 14 11 6 15 PARK ZON ES 15 DOCK 7 C 16 ICE RINK / POOL PARK ERODES BU ILDIN G AN D LAN DSCAPE N EM U N AS RIVER public space sat urat es t he sit e 17 EXHIBITION LAWN 21 20 18 CHILDREN’S PLAY AREA 19 19 WETLANDS 20 EM ERGENT PLANTINGS 21 SERVICE ENTRANCE E PARK BOSQUE FISHING DOCK 22 23 NEM UNAS NATURE TRAIL N SCIENCE ASCENDANT NEM UNAS ISLAND / KAUNAS / LITHUANIA 54°53’28.6” N 23°54’30.9” E Rising from the island to meet the future, the net-zero-capable National Science & Innovation Centre unfolds into a geometric sequence that invites exploration. Inspired by the accelerating trajectory of ���������������������������������������������������������������������������������������������������������� ���������������������������������������������������������������������������������������������������� �������������������������������������������������������������������������������������������� ������������������������������������������������������������������������������������������������������� ���������������������������������������������������������������������������������������������������������� ��������������������������������������������������������������������������������������������������� ��������������������������������������������������������������������������������������������������������� ������������������������������������������������������������������������������
SI-36177 2
SI-36177 3
SI-36177 4 ���������������������������������� �������� The Kau The Kaunas Science Center features three The ve The venn diagram translates the ���������������������������������� ������ permanent galleries integrating the themes permane and views to the city, each gallery and views ������ �������������������������������� of Human, Nature, and Machine. A number of Huma will be equ will be equipped with an “Immersive of cross-disciplinary exhibits will be of cross- are free of partitions and capable of are free f Zone” - a black box pod for exhibits Zone” - a b ���������������������������������������� ������� �� available available for viewing to strategically link the and media presentations requiring and media permanent galleries. A temporary gallery permane provide provided to guide visitors down to little to no light. The nucleus of the little to no for travelling exhibits, as well as an external for trave the external Nature exhibits. A the ext exhibit trifecta will house the current exhibit tri gallery, w gallery, will be located in close proximity to balcony at the end of the gallery balcon feature ex feature exhibit. The temporary gallery the perm the permanent galleries. provide provides views to the external nature ure will be directly adjacent to the will be dir gallery and park. gallery permanen permanent exhibits.
SI-36177 5 STAFF SPACES 43 LUNCH ROOM 48 DIRECTOR 43 50 47 45 44 COFFEE / STAFF 49 M EETING ROOM 44 LEV EL 49 45 STAFF SANITATION L OCKERS 50 COPY / RESOURCE 46 02 49 48 46 HOT DESKING SPACE 47 OPEN OFFICE 1:500 FRONT OF HOUSE 16 ENTRANCE HALL 19 CL OAKROOM 17 RECEPTION 20 SANITATION FACILITIES 18 SECURITY 21 FIRST AID ROOM VISITOR AM EN ITIES green roof entrance 22 26 REFRESHM ENT STATION SOUVENIR SHOP 21 22 23 KITCHEN 27 CAFE SEATING 33 32 31 34 20 24 KITCHEN STORAGE 28 EXTERIOR CAFE SEATING 19 36 41 25 KITCHEN SANITATION 25 39 17 37 16 23 42 main entrance to external exhibition 24 EVENT SPACE 18 LEV EL 35 30 40 26 01 29 38 29 BLACK BOX 33 PHYSICS RESEARCH LAB 27 27 30 EXPERIM ENTORIUM 34 ROBOTICS RESEARCH LAB 28 31 CHEM ISTRY RESEARCH LAB 35 VIRTUAL PLANETARIUM green roof exit 1:500 32 BIOL OGY RESEARCH LAB BACK OF HOUSE 36 TEM PORARY GALLERY STORAGE TEM PORARY 37 TEM PORARY GALLERY nemunas river PERM AN ENT GALLERIES 38 INTRODUCTION GALLERY 40 M ACHINE GALLERY 39 HUM AN GALLERY 41 NATURE GALLERY OTHER 42 GALLERY TERRACE 15 CIRCULATION 1 SERVICE ENTRANCE / L OADING DOCK �������������������� to external exhibition ���������� LEV EL BACK OF HOUSE 00 3 2 2 REFUSE / RECYCLING 9 WORKSHOP OFFICE 13 7 6 3 SECURITY 10 WORKSHOP STORAGE 1 1:500 4 L OADING BAY 11 WORKSHOP 9 service access 5 12 FURNITURE STORAGE DELIVERY / PACKING 12 8 11 4 10 6 13 SANITATION FACILITIES IT ROOM 15 5 7 14 PLANT ROOM CLEANERS’ ROOM unexcavated 8 15 15 EXHIBITION PREP / STORAGE EXTERIOR EXHIBIT SPACE STAIRS PLANT SPACE FREIGHT / SERVICE ELEVATOR PASSENGER ELEVATOR WATER FEATURE ����������������������������� virtual planetarium ����������������������������� p.v. array paneling structural steel frame plant space revolving entry doors HEIGHT LIM IT green roof glass guardrail performative sunshading device structural paralam beams entry canopy ramp �������������� ������������������������������� ���������������������� ramp ETFE ramp ramp LEVEL 03 LEVEL 02 LEVEL 01 ������������������� internal + external LEVEL 00 SOUTH SECTION | 1:750 EAST ELEVATION | 1:750 SOUTH BUILDING SECTION | 1:750 W EST BUILDING SECTION | 1:750
Recommend
More recommend