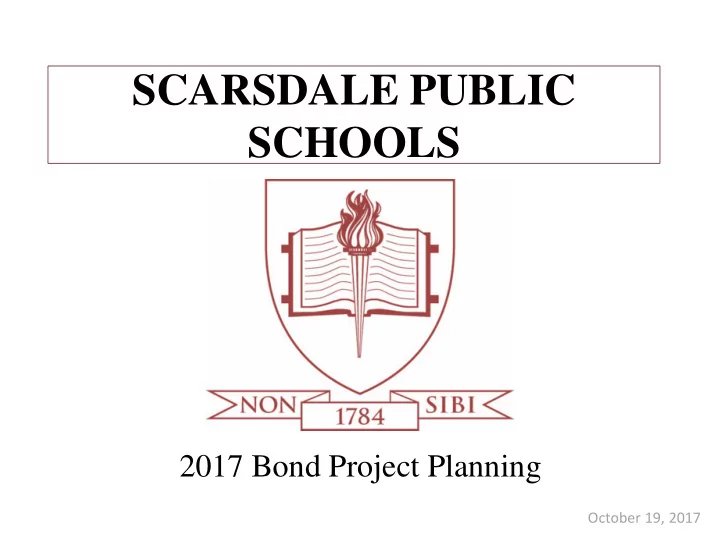

SCARSDALE PUBLIC SCHOOLS 2017 Bond Project Planning October 19, 2017
2017 Bond Project Planning Update Introductions D istrict Drew Patrick - Assistant Superintendent for HR and Leadership Development Eric Rauschenbach – Director of Special Ed & Student Services Sharon Hill – Greenacres Principal Sharon De Lorenzo – Greenacres Assistant Principal John Trenholm – Director of Facilities BBS Architects & Engineers Roger Smith – Principal Architect Park East Construction - Construction Management Gary Gonzalez – Senior Project Manager Francesco Borgese – Project Superintendent
2017 Bond Project Planning Update Brief History The District has been working on the development of a Bond Project to put forth to voters since 2014. Through this time there have been multiple studies and reports provided by numerous professional consultants and work with various committees consisting of teachers, parents and community members. Based on their work and in conjunction with Administration, the facilities team, and BBS, a lengthy list of high priority facility items has been developed which address building needs and in turn would improve or maintain the experience of our students and teachers in their learning environments.
2017 Bond Project Planning Update Components of District-wide Improvements (including Greenacres) Heating & Ventilation Roofs Security Vestibules & Cameras Boilers & Steam Traps Field & Site Improvements Electrical Upgrades Structural Repairs ADA Compliances
2017 Bond Project Planning Update - Greenacres In addition to District-wide building condition improvements, the current draft scope of the bond include funds for both aesthetic improvements and classroom makeovers which will promote collaboration and flexibility. The draft scope of the project also includes an expansion to the Greenacres building. Expansion recommendations, as proposed by BBS Architects and given the go ahead to proceed by the Board of Education this past July, was a result of the following: A comprehensive understanding, via meetings with the Superintendent, assistant superintendents, principals and teachers of Scarsdale (SET 2.0) and the Greenacres daily educational and functional programs. The identification of how the current building is impeding our ability to meet and/or exceed these programs. The subsequent development of design solutions that resolve these impediments.
Scarsdale’s Vision for Learning A Strategic Planning Journey (2008-present)
Scarsdale’s Vision for Learning A Scarsdale Education for Tomorrow 2.0 “It’s not what you know, it’s what you do with what you know.” -Tony Wagner
Innovation occurs at the intersection of people, place & space.
Elementary Learning Spaces Learning within every space: • Whole class instruction Child-centric • Partner/collaborative work & feedback • Presentation spaces • Privacy spaces (small group, Manageable & independent) Sustainable • Areas to showcase student ideas and work products Flexible
Greenacres as a Learning Commons Whole School Project Learning Learning Inquiry Participatory Problem & learning Project- community Based Collaboration Self-Directed Teacher as Maker Researcher Experimental Tech Sandbox Discovery Professional Learning Learning Adapted from The Elementary School Learning Commons: A Manual. David V. Loertscher and Carol Koechlin; Learning Commons Press, 2015, ISBN: 1- 933170-79-4.
Greenacres Building Committee Number of Committee Members Attending: Between 20 and 24 Committee Members: Teachers, Administrators, Parents and Community Members Consultants: BBS Architects and Park East Construction Number of Meetings Held: 7 The meetings of the committee have been productive and have focused on the following topics: • Construction safety and monitoring precautions including - • Air • Noise • Student flow • Temporary portable classroom spaces • Playground access • Construction traffic • Construction staging location • Building layout including room usage and storage • Current building conditions • Project scope enhancements • Bathroom renovations • Parking • Logistics - student & traffic flow before, during and after construction
Greenacres Building Committee- Current Recommendations The final configuration of spaces as developed by the committee be accepted as the design moving forward. Additional air monitoring during construction. Noise monitoring during construction. Additional parking along Huntington (the District and Architects are working with the Village regarding the feasibility of this recommendation) The renovation of the nine small classroom bathrooms and the two large bathrooms along the hallways. Temporary HEPA Filtration for air intakes Temporary A/C in Library and OMPR Security Monitor Six temporary portable classrooms. These classrooms would not be used for regular classroom assignment, but for flexibility and/or contingent spaces only if certain rooms were not available due to construction and as additional space due to the loss of the instrumental music room during this same time period. **Greenacres Building Committee recommendations will be reviewed and vetted by District-wide Facilities Committee who, in context of the full Bond scope, will make a comprehensive bond scope recommendation to the Administration and the Board of Education.
2017 Bond Project Timeline October 23rd – Board of Education Meeting • Review of Current Scope Items November 6 th – Public Forum November 13 th – Board of Education Meeting • Final Project Recommendations from Administration November 27 th – Board of Education Meeting • Adoption of Bond Resolution January 24th – District Residents Vote on Bond Proposition
Recommend
More recommend