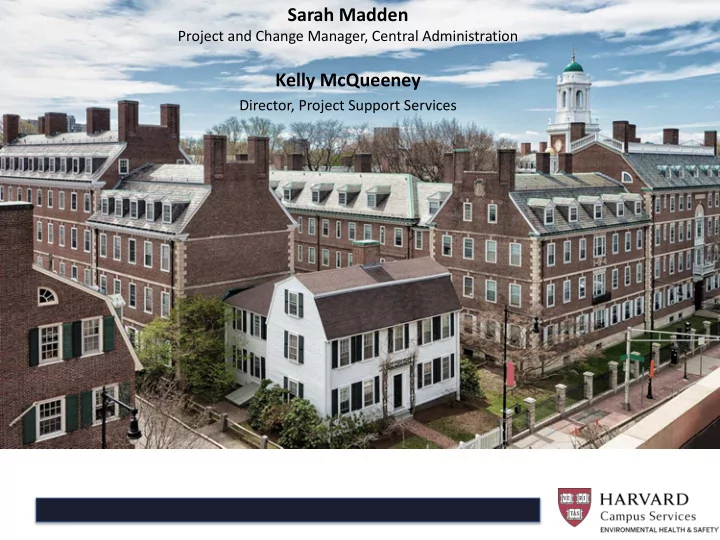

Sarah Madden Project and Change Manager, Central Administration Kelly McQueeney Director, Project Support Services
Harvard by the numbers • Cambridge 393 buildings 16.2M sf • Longwood 25 buildings 2.9M sf • Allston 98 buildings 5.1M sf • Total 648 buildings 25.2M sf • 19,512 faculty and staff • 7,557 undergraduate students • 16,419 graduate students • 5,726 international students
Harvard Schools 1. Faculty of Arts and 7. Harvard Law School Sciences 8. Harvard Medical School – Includes Harvard College, the 9. Harvard School of Dental School of Engineering and Medicine Applied Sciences, Graduate School of Arts and Sciences 10. Harvard T.H. Chan School of Public Health 2. Harvard Business School 11. Radcliffe Institute for 3. Harvard Graduate School Advanced Study of Design 12. Harvard Extension School 4. Harvard Divinity School 5. Harvard Graduate School of Education 6. Harvard Kennedy School of Government
Fall Facilities Planning Charge Collaborate across the university to draft guiding principles for return-to-work facility operation and surface high-level information gaps needed to inform principles Output A set of documents that can be used by schools and units to create individualized implementation plans for the new normal of COVID-19, including high-level guidelines by space type
Challenges – Decentralization – Planning happening in many forums – Shifting and competing assumptions – Lack of clarity or central source of truth – Determining what should be addressed at the university level vs the local level – Organizing a consistent plan for protecting against transmission for each school to use for decision making – Managing expectations from diverse set of stakeholders
Process 1. Provide baseline public health principles (EH&S, HUHS, Medical Advisory Board) 2. Collaborate with key stakeholders across the schools focused on different activities 3. Consolidate stakeholder questions and needs 4. Activate internal resources to help answer those questions, and 5. Provide a framework for the schools to make decisions based their operations and cost vs. benefit
Structure • Co-leadership Structure • Learning – One from EH&S – technical • Dining resources • Transportation – One from that activity – • Athletics operational resource • Assigned team members • Gathering and Assembly Spaces from across the schools and operations (ideally up • Construction to 20 people to keep it • Isolation/Quarantine manageable) • Housing • Office/Administration • Labs
Resources • Planning Office • Strategic Procurement • Communications • IT • Environmental Health and Safety • University Health Services
Collaboration Tools • MS Teams – Updated guidance, list of questions, notifications of new information, asynchronous collaboration, resource sharing • Zoom – Kickoff meetings, group meetings, weekly status meetings with the Vice President of Campus Services
Emerging Recommendations • Pair structural and human interventions to increase compliance • Set and communicate clear expectations • Communicate for trust and confidence • Assess cost/benefit for proposed interventions, including costs to reverse interventions at a later date
Ideas that may stay • Cross-university collaboration mechanisms • Remote learning, meeting, and collaboration methods • Personal Responsibility – Residential Community Compact
Recommend
More recommend