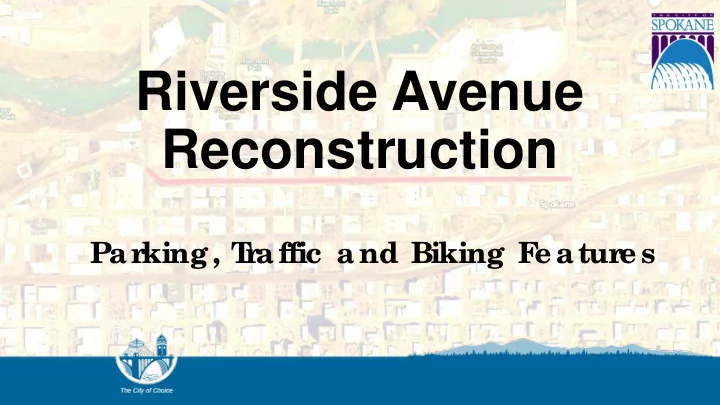

Riverside Avenue Reconstruction Pa r king , T r a ffic a nd Biking F e a tur e s
AGENDA This presentation shares the following: • Project Background – Why a project on Riverside, and what is included? • Bicycle Network – Bike facility type. Cycle tracks vs. bike lanes in the roadway. • Parking Potential – How will parking be increased? Will angled parking work? How is traffic impacted? • Survey – Online survey for feedback.
Project Background Why is there a project and what is included?
PROJECT BASIS Why a project on Riverside Ave? • Poor pavement condition • Sidewalk vaults in various conditions • Central City Line Alignment • Fixed-route Bus Rapid Transit • High efficiency stops with shelters and fare stations • Boarding occurs from all doors, so bus will sidle up to curb full length
PROJECT CONCEPT – Decisions to Date The project will include the following: • Street reconstruction – Remove & replace pavement • Utilities – Water and stormwater updates • Sidewalk vaults – Replacement and infill as appropriate • Travel lanes – From 4 lanes to 3, sizing to existing and forecasted traffic levels • Bike facility – Continue building the city bicycle network
PROJECT CONCEPT – Decisions to Date Street Reconstruction, Utilities, Sidewalk Vaults, Travel lanes, Bike facility
Bicycle Network Bike Facility Type: Cycle tracks vs. bike lanes
DOWNTOWN BICYCLE NETWORK • Riverside offers a 2-way cross-town connection through downtown linking bike lanes on MLK Way to the boulevard section of Riverside west of Monroe Street.
DOWNTOWN BICYCLE NETWORK • Riverside offers a 2-way cross-town connection through downtown linking bike lanes on MLK Way to the boulevard section of Riverside west of Monroe Street.
Does the Bike Facility Impact Parking? Feedback from 2018 included a concern that cycle tracks might limit the number of parking spaces in the roadway. • Removal of the travel lane allows enough space for either bike facility (cycle tracks or bike lanes in the street). • Either bike facility fits with parallel or angled parking. Bike Lanes in the Street Cycle Tracks Because cycle tracks do not take away parking, and considering the overwhelming response in favor of cycle tracks, this is the recommended bike facility.
Should cycle tracks be tested first? • Construction of the project will happen in segments separated potentially by multiple years. This allows an opportunity to test a segment with cycle tracks for a time before building the rest of the corridor. • The first segment, including cycle tracks, will be from Division Street to Washington Street. Re-striping of travel lanes from Washington to Monroe will also be changed at that time. Temporary cycle tracks or bike lanes could be built with the re-striping.
Parking Potential How will parking be increased? Will angled parking work? How is traffic impacted?
What opportunities are there to increase parking? Parking can be increased by… • Use of angled parking (only for continuous stretches over 200 feet long for Riverside) • Combining (reducing) driveways or loading zones • Adding parking to cross-streets
How can we Maximize Parking? Maximizing parking should consider traffic flow. • Left turns at intersections and for driveways are important to the flow of traffic along Riverside Avenue. Without a center turn lane, traffic stops when vehicles pause in the travel lane to await a gap in oncoming traffic. • Placing angled parking on Riverside requires additional space that would displace the center turn lane. • Most blocks contain at least one driveway mid-block. The next slides illustrate traffic flow on Riverside Avenue related to left turns.
VEHICLE NETWORK – Critical Left Turns These highlighted left-turn movements are very important to the flow of traffic along Riverside Avenue.
VEHICLE NETWORK – Critical Left Turns Maximizing angled parking would negatively impact some left-turns. This is due to the loss of the center turn lanes.
VEHICLE NETWORK – Critical Left Turns A balanced approach to angled parking would maintain critical left-turn movements with fewer angled parking areas.
Traffic Flow With Left Turn Lanes This animation is a cutout of the traffic model with evening peak traffic. It shows Riverside Avenue as a 3-lane roadway, including the center turn lane. (click the image to go to a video)
Traffic Flow Without Left Turn Lanes This animation is a cutout of the traffic model with evening peak traffic. It shows Riverside Avenue without the center turn lane. Note that traffic backs up through multiple intersections. (click the image to go to a video)
PARKING POTENTIAL - Bernard to Browne Par alle l Par king Only Angle d and Par alle l Par king
PARKING POTENTIAL Riverside Avenue with the CCL will have about 117 parallel parking spaces. Construction will re-work the curb line such that parallel parking can be increased to about 125 spaces. A balanced use of Maximizing the use of angled parking could angled parking could yield about 130 spaces provide about 144 spaces
PARKING POTENTIAL - Stevens Street Revisions The Downtown Spokane Partnership requested the City look at Stevens Street to be reconfigured to increase parking. This re-stripe to 3 lanes would add up to 50 new parking spaces, and could be included in the Riverside work, if not earlier.
Survey Online survey for feedback
In Summary… What is the best balance for parking and traffic flow on Riverside Avenue? This project for Riverside will be a refreshing transformation through the center of downtown. It will connect bicycle features and manage parking, traffic and transit more efficiently. Do you support this project? Click me Please tell us what you think in this survey.
Recommend
More recommend