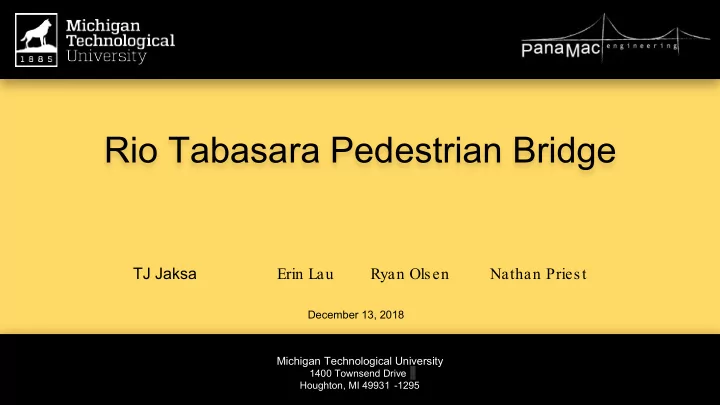

Rio Tabasara Pedestrian Bridge TJ Jaksa Erin Lau Ryan Olsen Nathan Priest December 13, 2018 Michigan Technological University 1400 Townsend Drive Houghton, MI 49931 -1295
Outline ● Site Visit ● Community Background ● Data Collection ● Design ○ Assumptions ○ Details ○ Alternate Considerations ● Cost Estimate ● Construction Schedule ● Looking Forward
Site Visit ● Traveled to Vigui ○ 7 hour duration ● Took a Chiva to Llano Nopo ○ 1 hour duration ● Hiked to Llano Miranda ○ 1.5 hour duration ● Hosted by Peace Corps Volunteer
Site Visit
Site Visit ● Scoped out potential locations for the bridge ○ Accessibility ○ Flood Areas ● Community Meeting Llano ○ Needs Miranda ○ Ideas ● Tour from Ubaldo Bajo Mosquito
Community Background ● Very few jobs within the Comarca ● No electricity, running water, or ● Many men live in a bigger city latrines during the week ● First Peace Corps Volunteer on- ● Problems with HIV and Dysentery site
Data Collection ● Surveying ● Soil Analysis ● Flow Rate ● Preliminary Calculations ● Design Decisions
Data Collection Flow Surveyed Points: Plan View Approximate Watershed Drainage Area: 24,840 hectares
Llano Ñopo ● Developed City 2 hours away ● Hospital ● School ● Markets ● Electricity ● Bridge
Llano Ñopo Llano Ñopo Suspension Bridge Attribute Measurement Length 277.5 ft. Width 6.0 ft. Deck to Water Level 37.3 ft. Bottom of Cable Sag to 40.8 ft. Water Level Cable Sag 15 ft. Cable Diameter 1.25 in.
Preliminary Design ● Needs ● Design Choices ○ Carry children to school ○ Suspension bridge ○ May carry animals ○ Ramps to raise bridge above ○ Minimum span ~270 ft floodplain ○ Survive river flooding ○ 4 feet wide to allow people to pass ○ Design for animal hoof-loads ○ Consider 100 mph wind load Suspended bridge example - Bridges to Prosperity Manual
Alternate Designs ● Three-cable bridge considered ● Still must stay above the water ● Dangerous for children ● Ramps would be too large ● Considering safety and cost, better to build suspension bridge Photo Credit: Cameron Speirs
Overall Design ● 270 foot span ● 25 foot cable sag ● 5 foot hanger spacing ● 10 foot freeboard (height above water)
Superstructure Design ● Designed for 65 lb/ft² or 500lb at any point ● Minimum of ⅜” steel for corrosion and wear ● Decking: 4x12 native wood planks ● Cables: 1 ⅝” 6x25 Galvanized Wire Rope ● Towers: 30’ Tall 14x0.375 Round HSS ● Cables and hangers designed with large factor of safety, preventing progressive failure Tower Structure
Tower Foundation Design ● Uncertainty in exact soil properties ○ Not able to conduct detailed soil tests ● Designed for approximate worst-case clay ● Large factors of safety used ● Large mat foundations for towers: 6x12 feet ● 14” Thick Reinforced Concrete Tower Foundation
Anchor Block Design ● Deep concrete anchor blocks for cables ○ 6x10x12 feet, deep to resist sliding 6’ ○ Embedded steel beam to connect to cable ○ Skin reinforcement to control cracking ○ Entirely embedded in the ground 12’ Cable Anchor Block
Cost Estimation Cost (USD) Materials 115,929 Labor 14,480 Equipment 36,668 General Requirements 28,101 Profit 29,277 TOTAL 225,000
Construction Schedule ● Construction window ○ January-April (Dry Season) ● Three month expected duration ● 8 hour work days ● 5 day work weeks
Looking Forward ● Documents to Peace Corps. Volunteer ● Ministry of Public Works ● Other forms of Funding ● Construction
Thank You!
Recommend
More recommend