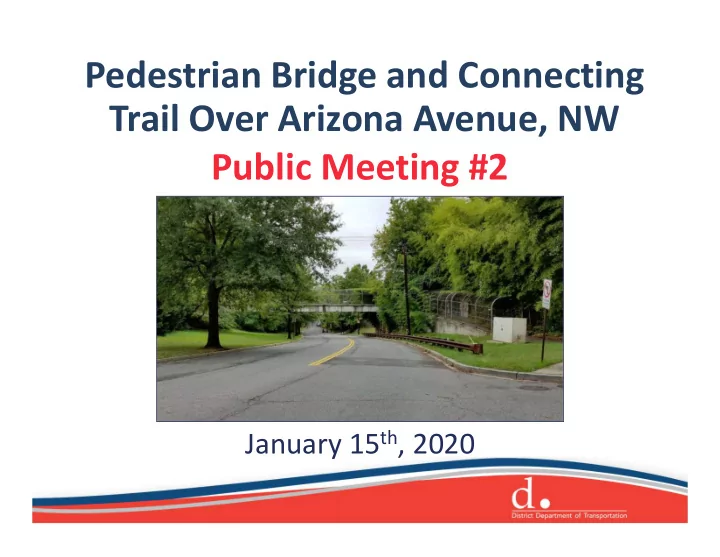

Pedestrian Bridge and Connecting Trail Over Arizona Avenue, NW Public Meeting #2 January 15 th , 2020
Agenda • Project Purpose and Limits • Timeline & Public Feedback • Preliminary Design - Pedestrian Bridge - Sidewalks & Pedestrian Crossings - Aesthetic Treatments – Ramp and Railings - Plantings - Trail • Final DDOT Recommendations • Next Steps • Questions
Purpose and Project Area The purpose of the project is to rehabilitate the existing pedestrian bridge over Arizona Avenue NW and to improve the connecting trail to provide greater community connectivity to the Palisades Recreation Center. The project is needed because the existing pedestrian bridge is nearing the end of its service life.
Timeline
April 10, 2018 Public Meeting Feedback 6:30-8:00 PM Palisades Library • 124 total comments were received (23 at the meeting, 101 via email) – ~66% support at least some trail improvements – ~25% do not support any trail improvement • Of the 64 residents* who provided comments about the trail and surface: – 29 support some level of improvement and changes to trail surface • 14 support based on potential for improved drainage/runoff – 24 want no change to the trail – 9 stated that they don’t want “paving”/asphalt *residency only known for the 101 email comments
ANC, PCA & Citizen Group Feedback • PCA “Middle Ground” draft letter supporting improvements (April 2019) • Trolley Trail Preservation Group letter opposing improvements (Fall 2019) • Palisades Family Network petition supporting improvements (Fall 2019) • ANC 3D letter supporting improvements (November 2019)
Key Elements of Bridge and Trail Improvements Bridge and Pedestrian Multi-Use Trail Designed Ramp Rehabilitation and to Meet Accessibility Reconstruction Guidelines Stormwater Management Sidewalk & Crosswalk and Surface Drainage Safety Improvements Improvements Context Sensitive Design and Landscaping
Pedestrian Bridge
Existing Pedestrian Bridge • Constructed in Early 1980’s • Vertical Clearance – Existing Minimum = 14’-2” – AASHTO/DDOT Standard Minimum = 17’-6” • Structural Condition – Recent Inspection (2018) = 5 (Fair Condition) (0 to 9 scale) – Prestressed Concrete Box Beams
Pedestrian Bridge • Main Span over Arizona Avenue – Prefabricated Steel "Box” Truss – Safety Handrails at 42” – Mesh Panels – Concrete Deck – Minimal Arch
Prefabricated Steel Trusses • Parallel Chord “Box” Truss Example
Pedestrian Bridge • Abutments – Modifications • Modify/Extend Abutment Using Lightweight Backfill • Evaluate Existing Foundations – Repair Existing Defects • Spalls and cracks
Pedestrian Bridge • Pedestrian Access Ramp – Replace Existing West Ramp Structure – Design Follows Accessibility Guidelines – Raised Trail Profile = Longer Ramp – Evaluated New Ramp on East Side of Arizona Ave. Avenue
Proposed Bridge & West Access Ramp
Preliminary Design • View from South Side of Bridge
Preliminary Design 63’-6” 34’-0” TOP OF CURB CAST-IN-PLACE TOP OF RAILING LANDING (TYP.) CONCRETE SLAB PALISADES TRAIL FINISHED GRADE EXISTING GROUND EXISTING 78” DIA. WATER MAIN WEST RAMP – ELEVATION
Sidewalks & Pedestrian Crossings
Proposed Sidewalks PROPOSED 5-FT WIDE SIDEWALK WEST ACCESS RAMP EXISTING 78” DIA. WATER (TO REMAIN ) PALISADES TRAIL PEDESTRIAN BRIDGE AND CONNECTING TRAIL PROPOSED 5-FT SIDEWALK B L ARIZONA AVENUE PROPOSED RETAINING WALL PROPOSED 5-FT SIDEWALK LEGEND : PROPOSED CONCRETE SIDEWALK
Traffic & Pedestrian Signal Study
Pedestrian and Bicycle Volumes THURSDAY 05-16-2019 14-HOUR COUNTS • 71 pedestrians and 5 bicyclists on pedestrian bridge • 34 pedestrians and 2 bicyclists on bridge ramp • 57 pedestrians and 16 bicyclists crossed over Arizona Avenue at Sherier Place • No pedestrians or bicyclists were observed crossing Arizona Avenue to access pedestrian bridge LEGEND: • AM/PM PEAK HOUR (14-HOUR) PEDESTRIAN VOLUMES • AM/PM PEAK HOUR (14-HOUR) BICYCLE VOLUMES
Pedestrian and Bicycle Volumes SATURDAY 05-18-2019 14-HOUR COUNTS • 74 pedestrians and 9 bicyclists on pedestrian bridge • 48 pedestrians and 10 bicyclists on bridge ramp • 75 pedestrians and 19 bicyclists crossed over Arizona Avenue at Sherier Place • No pedestrians or bicyclists were observed crossing Arizona Avenue to access pedestrian bridge LEGEND: • AM/PM PEAK HOUR (14-HOUR) PEDESTRIAN VOLUMES • AM/PM PEAK HOUR (14-HOUR) BICYCLE VOLUMES
Traffic Study Results • A fully signalized intersection of Arizona Avenue NW and Sherier Place NW does not meet the signal warrants. • HAWK pedestrian signal meets DDOT requirements. • Provide improved pavement markings and HAWK pedestrian signal at intersection of Arizona Avenue, NW and Sherier Place, NW.
Aesthetic Treatments Ramp & Railings
Aesthetic Treatments • West Ramp Existing Conditions
Aesthetic Treatments • Railings
Aesthetic Treatments • Railings: Potential Alternatives HORIZONTAL RAILS METAL INFILL VERTICAL RAILS
Plantings
Plantings • Planting Mix - Sun
Plantings • Planting Mix - Shade
Trail
Trail Typical Section TYPICAL SECTION PALISADES TRAIL N.T.S.
Trail Surface STABILIZED DECOMPOSED GRANITE (Vendor Photo)
Final DDOT Recommendations & Next Steps
Final DDOT Recommendations • Trail Limits – Galena Pl. to Sherier/Nebraska Ave. • Replace Pedestrian Bridge (Steel Box Truss) & West Access Ramp • Recommending to install HAWK Pedestrian Crosswalk Signal • Install Sidewalk Improvements on Arizona Avenue, Carolina Place and Sherier Place • Use Stabilized Decomposed Granite Trail Surface
Next Steps • Proceed to Phase 2 - Final Design – 65%, 90%, Final Plan Submissions – Public Meeting at 90% Submission – Bid Advertisement and Construction
Questions
Thank you! Zahra Dorriz Zahra.dorriz@dc.gov 202-671-4584 Jennifer Koch jenniferk@rhiplaces.com 703-683-7447x134 Project Website: https://ddot.dc.gov/page/reconstruction-and- rehabilitation-pedestrian-bridge-and-connecting-trail- arizona-avenue-nw
Recommend
More recommend