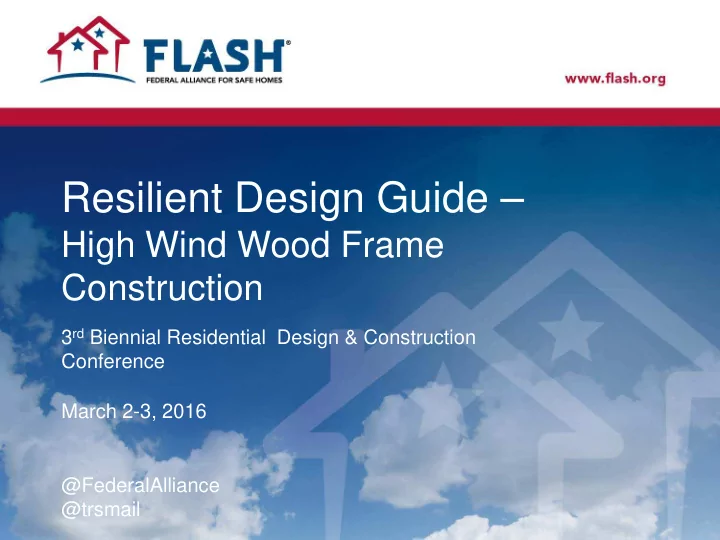

Resilient Design Guide – High Wind Wood Frame Construction 3 rd Biennial Residential Design & Construction Conference March 2-3, 2016 @FederalAlliance @trsmail
Agenda • FLASH Background • Resilient Design Guide – High-Wind Wood Frame Residential Construction • Resilient Design Guide - Residential Concrete Construction 2
Mission: Strengthening Homes & Safeguarding Families • We partner with leading public, private and nonprofit academic, consumer, entertainment, financial services, product, research, service and technical organizations to deliver the latest advances in disaster safety information to the public • Create a public value for resilience • Develop and deliver initiatives focused on: – Storytelling for the public (Consumer Awareness) – Curriculum for students & professionals (Education & Training) – Policy leadership for influencers (Leadership) • Mainstream the science of safe, strong and sustainable buildings
Legacy Partners
Resilient Design Guide • The story behind the Resilient Design Guide
Resilient Communities • Resilient Communities start one house at a time. • There is no community without homes, businesses, schools, places of worship, and infrastructure. • Resilient communities bend but don’t break when disaster strikes. • By reducing damage a community can minimize economic and social disruptions and bounce back more quickly after a disaster strikes.
Consequences of Non-resilience Initial construction is non-resilient High wind event occurs Building is damaged, produces debris Neighboring buildings damaged by debris Neighborhood is rendered uninhabitable Community is slow to or doesn’t recover
Resilient Design Guide – High Wind Wood Frame Construction The goal of the project was to utilize the architectural charette process to develop a document that would “communicate house construction technology that is built stronger and more weather resistant than required by the building code.”
Resilient Design Guide – High Wind Wood Frame Construction • Vision: To communicate “Why,” “How,” and What” • Promotes enhanced awareness & understanding of high wind resistant wood-frame building design and construction practices • Developed through a dialogue among: architects, engineers, homebuilders, academics, construction experts, insurers, and volunteer disaster responders / rebuilders
High Wind Damage Hurricane Katrina Damage Photo by Rose Grant, AIA, CPCU
The Why ~ 39 Million U.S. homes are at risk from winds that can exceed 110 mph Wind Damage Photos by Rose Grant, AIA, CPCU Building Codes vary by location and do not provide for resilience. Past wind events provide evidence of avoidable building failures.
The How • Ordinary, High Wind, or Resilient Techniques • Guide broken down by Components: –Roof system, –Wall system, –Foundation / Floor system, and –Site (landscaping) • Easy to understand graphics and color coding
Cost and Complexity Clearly spells out the important areas of concern for most people; can they do it, can they afford it?
The What
The What: Ordinary
The What: High Wind
The What: Resilient
The What: Bringing it Together The Guide provides a side by side comparison tool – by building element
Supplemental Information Provided For Roofing the Guide provides the following additional information: –Hazards –Ridges, Valleys and Accessories –Underlayment and Coverings –Nail Patterns –Gable End Wall –Roof Connections
Design Guide Participants & Reviewers Michael Lingerfelt, FAIA, Lingerfelt International Thomas Allen, Reedy Creek Improvement District Illya Azaroff, AIA, PLUS LAB architects + experimentation Bruce McCullen, McCullen Consulting Greg Beste, AIA Halliwell Engineering Associates Rachel Minnery, AIA, Architecture for Humanity Lance Jay Brown, FAIA, Center for Architecture Brian Oman, BASF Nathan Butler, AIA, HKS Freddy Paige, Clemson University Leslie Chapman-Henderson, Federal Alliance for Safe Homes David Perkes, AIA, Gulf Coast Community Design Studio (FLASH) Brandon Dake, AIA, Dake Wells Architecture Mike Rimoldi, MPA, CBO, CFM, CBC, Hillsborough County, Kathleen Dorgan, AIA, Dorgan Architecture and Planning FL Roy Eden, City of Orlando Ismael Rodriquez, The Home Depot Jeff Feid, State Farm Jeff Seabold, AIA, Seabold Architectural Studio Audrey Galo, Architecture for Humanity Randy Shackelford, PE, Simpson Strong-Tie Co. Rose Grant, AIA, CPCU, State Farm Sarah Grider, Assoc. AIA, Gulf Coast Community Design Tim Smail, Federal Alliance for Safe Homes (FLASH) Studio Daniel Smith, University of Florida Russ Griffith, Habitat for Humanity Donn Thompson, AIA, Portland Cement Association Mike Grote, Gulf Coast Community Design Studio Melanie Tydrich, Kohler Co. Barbara Harrison, Federal Alliance for Safe Homes (FLASH) Emily Van Court, Assoc. AIA, Center for Building Excellence Mike Welch, Habitat for Humanity Cletus Yoder, Mennonite Disaster Services
The Concrete Demonstration Project
The Concrete Demonstration Project
The RDG – Concrete Edition
The Concrete Demonstration Project
A Model for the Future? • Will be useful in creating risk awareness • Looking forward to user feedback, by user type • Model for other hazards, other guides • Model for collaboration by a diverse groups of construction experts
Download the Guide • www.flash.org/resilientdesignguide.pdf • Mitigation Movement –Search on Resilient Design Guide
Disaster Safety: One Movement, Many Voices Timothy R. Smail tim@flash.org (877) 221-SAFE (7233)
Recommend
More recommend