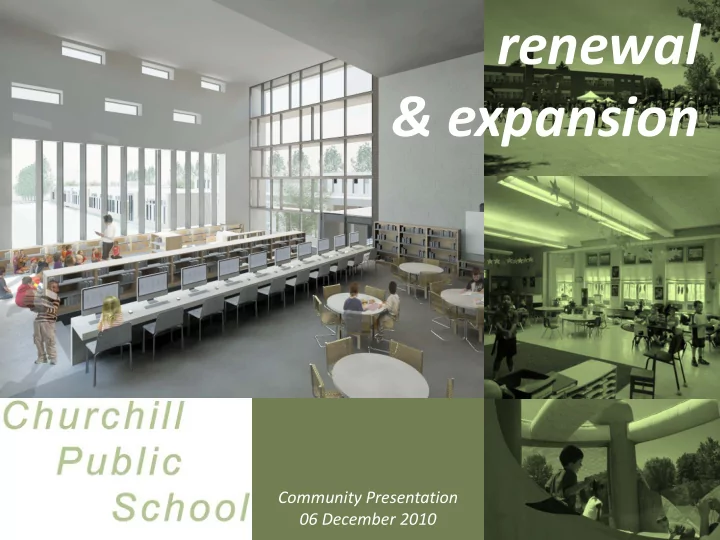

renewal & expansion Community Presentation 06 December 2010
A G E N D A • Welcome & Introductions The Local School Community Design Team, (Mark & Carm) Principles & Objectives for School Renewal • Project Overview (Sheila) TDSB Planning, Approvals, and Project Schedule • Design Process and Concept for Design Objectives, Concept Planning Options and Design School Renewal (Barry) Overview, Entry and Community Space, Gym/multi- purpose Room, Library, Kindergarten Classrooms, Primary and Junior Classrooms, School Grounds • Approach to Phasing (Yves) Phase I Addition, Phase II Renovation • Closing (Michael) • Q&A (Mark) Churchill Public School
A G E N D A • Welcome and Introductions (Mark & Carm) • Parents Mark Van Vliet, Carm McCormick • Churchill PS Michael Byrne, Elizabeth Bauer, Allyson Watts • Child Care Cathy Di Domenico, Charlotte Orser • TDSB Facilities Sheila Penny, David Percival, Paul Lee • School Trustee Mari Rutka • Superintendent of Education Sue Pfeffer • Baird Sampson Neuert Architects Barry Sampson, Yves Bonnardeaux, Renée Leung Churchill Public School
Design Process Design Objectives and Principles • Build on culture of the school • Retain uniqueness, community feel, & space • Provide an empowering environment for teachers and students • Design should be: sustainable, accessible, durable, beautiful, safe, and improve on existing acoustics • Expand existing facility and upgrade • Expand the multi-purpose room, or provide additional room • Expand child care facilities • Minimize disruption during construction Churchill Public School
A G E N D A • Welcome and Introductions (Mark The Local School Community Design Team, & Carm) Principles & Objectives for School Renewal • Project Overview (Sheila) TDSB Planning, Approvals, and Project Schedule • Concept for School Renewal Design Objectives, Concept Planning Options and Design (Barry) Overview, Entry and Community Space, Gym/multi- purpose Room, Library, Kindergarten Classrooms, Primary and Junior Classrooms, School Grounds • Approach to Phasing (Yves) Phase I Addition, Phase II Renovation • Closing (Michael) • Q&A (Mark) Churchill Public School
MINISTRY APPROVED FUNDING FORMULA # pupil spaces X 104.4 s.f./pupil X $165/s.f. Ministry approved 316 pupil spaces = $5.445 Million budget Funding requested 456 pupil spaces = $7.855 Million budget Budgetary Information Churchill Public School
M I L E S T O N E S • Visioning, Concept, Options Development June-November 2010 • Design Development December-January • Sketch Plan Approval TDSB January ‘11 • Site Plan Application February ’11 • Building Permit July ’11 • Contract Documents Feb ’11 – July ’11 • Award Contract September ’11 • Phase I Construction (Addition) Nov.’11 – Dec.’12 • Phase II Construction (Renovation) Jan.‘13 / Aug.’13 • Full Occupancy September 2013 Project Schedule
A G E N D A • Welcome and Introductions The Local School Community Design Team, (Mark & Carm) Principles & Objectives for School Renewal • Project Overview (Sheila) TDSB Planning, Approvals, and Project Schedule • Concept for School Renewal Design Overview, Entry and Community Space, (Barry) Gym/multi-purpose Room, Library, Kindergarten Classrooms, Primary and Junior Classrooms, School Grounds • Approach to Phasing (Yves) Phase I Addition, Phase II Renovation • Closing (Michael) • Q&A (Mark) Churchill Public School
Design Concept for School Renewal Context
Design Concept for School Renewal Concept Deep Retrofit of Existing Building New Library Relocated Playground Equipment Building Addition Kindergarten Playground Childcare and Drop-Off
Design Concept for School Renewal Concept Overview
Design Concept for School Renewal Concept Overview
Design Concept for School Renewal Concept Overview
Design Concept for School Renewal Entry & Community Space
Design Concept for School Renewal Library
Design Concept for School Renewal Library
Design Concept for School Renewal Gym/multi-purpose Room
Design Concept for School Renewal Gym/multi-purpose Room
Design Concept for School Renewal Gym/multi-purpose Room
Design Concept for School Renewal Gym/multi-purpose Room
Design Concept for School Renewal Gym/multi-purpose Room
Design Concept for School Renewal Gym/multi-purpose Room
Design Concept for School Renewal Kindergarten Classrooms
A G E N D A • Welcome and Introductions The Local School Community Design Team, (Mark & Carm) Principles & Objectives for School Renewal • Project Overview (Sheila) TDSB Planning, Approvals, and Project Schedule • Design Concept for School Design Overview, Entry and Community Space, Renewal (Barry) Gym/multi-purpose Room, Library, Kindergarten Classrooms, Primary and Junior Classrooms, School Grounds • Approach to Phasing (Yves) Phase I Addition, Phase II Renovation • Closing (Michael) • Q&A (Mark) Churchill Public School
Approach to Phasing Objectives and Strategies • Maintain Safety throughout construction phases • Keep the school community in place during construction • Provide a clear separation between construction and students • Minimize disruptions to school activities and community rooms • Phase I: Build Addition • Phase II: Renovate Existing School Churchill Public School
EXISTING PROGRAMME TO BE ACCOMMODATED 3 + KINDERGARTEN ROOMS • 10 + CLASSROOMS (4 Jr + 6 Pr) • 3 SEMINAR ROOMS • 1 LIBRARY & COMPUTER ROOM • 1 STAFF ROOM + JANITOR • 1 ADMINISTRATION OFFICE SUITE • 1 MULTI-PURPOSE ROOM • 3 STORAGE ROOMS • CHILD CARE • PHASE 1 ADDITION CONSTRUCTION DISPLACES: 2 STORAGE ROOMS • 1 CLASSROOM •
SCHEDULING AND ACCOMODATION STRATEGY: PHASE I . Existing School Operational during Construction of Addition Relocated Playground Equipment 1 Portable Classroom Line of Construction Fence Building Addition
SCHEDULING AND ACCOMODATION STRATEGY: PHASE II Existing School Empty for Renovations 6 Portable Classroom 1 Portable Washroom Building Possible Additional Portable if required Childcare Drop-off and Parking
A G E N D A • Welcome and Introductions The Local School Community Design Team, (Mark & Carm) Principles & Objectives for School Renewal • Project Overview (Sheila) TDSB Planning, Approvals, and Project Schedule • Design Process and Concept for Design Overview, Entry and Community Space, School Renewal (Barry) Gym/multi-purpose Room, Library, Kindergarten Classrooms, Primary and Junior Classrooms, School Grounds • Approach to Phasing (Yves) Phase I Addition, Phase II Renovation • Closing (Michael) • Q&A (Mark) Churchill Public School
Recommend
More recommend