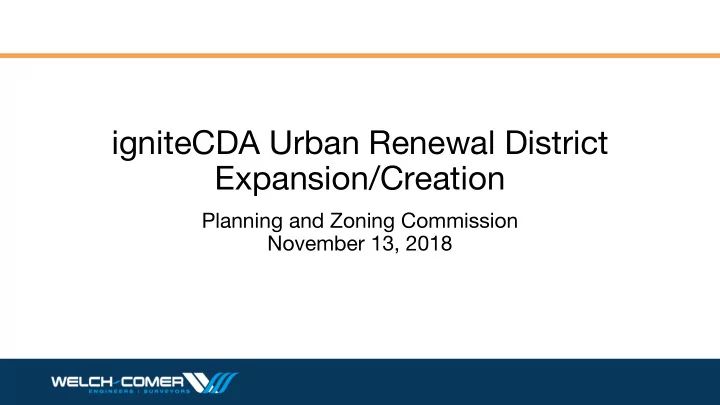

igniteCDA Urban Renewal District Expansion/Creation Planning and Zoning Commission November 13, 2018
O BJECTIVE Demonstrate how the URD Expansions/Creation Meet the Comprehensive Plan • Expansion of the River District • Expansion of the Lake District • Creation of the Atlas District
S TIMSON M ILL S ITE CIRCA 1998
S URROUNDING L AND D ENSITY AND C OMMUNITY C ONTEXT
S ITE M ASTER P LAN
P ROCESS L EADING U P T O T HIS M EETING 1. Community Engagement 1. COR Vision Group Meeting #1 – February 7, 2018 2. Public Presentation/Open House Meeting #2 – March 22, 2018 3. Public Presentation/Open House Meeting #3 – April 25, 2018 4. City Council/igniteCDA Workshop – Lake Coeur d’Alene Room at NIC’s Student Union – April 26, 2018 5pm 2. Site Master Plan Comp Plan Goal #4: Administrative Environment 4.01 Project Financing – Manage in-house finances 3. Financial Feasibility Analysis 4. Urban Renewal District Expansion/Creation Comp Plan Goal #1: Natural Environment 5. Site Development Standards, Platting and PUD - 2019 1.11 Community Design – pay close attention to context, sustainability, urban design 6. Waterfront Public Space Design and Construction -2019 7. Site Infrastructure Improvements and ignite CDA Guided Property Disposition – 2019 to 2025 (?)
S TIMSON M ILL S ITE CIRCA 2017 WITH P ARCEL O WNERSHIP
To Mill River Neighborhood Riverstone Pedestrians Comp Plan n Goal l #1: Natura ral l Enviro ironme nment 1.05 Vistas – hillside and waterfront views 1.11 Community Design – connectivity throughout the city 1.12 Community Design – discourage sprawl 1.16 Connectivity – Promote it 3.18 Transportation – provide for motorized, bike, and pedestrians S ITE P LAN C ONTEXT
Comp Plan n Goal l #1: Natura ral l Enviro ironme nment 1.16 Connectivity – Promote Bicycle and Pedestrian Connectivity S ITE P LAN
Apartment (flats) Small Lot Single Family Small Lot Single Neighborhood Retail Family Apartment / Condo (flats) Alley Townhomes Apartment / Condo (flats) Townhomes Riverfront Drive Townhomes Comp Plan Goal #2: Economic Environm nment nt Pedestrians 2.01 Business Image and Diversity – options for retail and office Riverfront 2.02 Economic and Workforce Development – mixed use and a variety Restaurant of housing types 2.03 Business Enhancement and Urban Renewal – City-igniteCDA partnership 2.05 Pedestrian and Bicycle Environment – live, work, recreate 2.06 Cooperative Partnerships - City-igniteCDA partnership with future RFP’s for private development W EST E DGE – N EIGHBORHOOD C OMMERCIAL
Apartment (flats) Small Lot Single Family Small Lot Single Neighborhood Retail Family Apartment / Condo (flats) Alley Townhomes Apartment / Condo (flats) Townhomes Riverfront Drive Townhomes Pedestrians Riverfront Restaurant Comp Plan Goal #3: Home E Environment nment 3.01 Managed Growth – diversity of suitable housing forms 3.06 Neighborhoods – residential/commercial/industrial transitions 3.08 Housing – City’s need for all income and family status categories C ENTRAL N EIGHBORHOOD
Comp Plan Goal #3 Home E Environm nment nt 3.02 Managed Growth – Connectivity and open spaces coordinated with other Cities/County 3.05 Neighborhoods – Preserve and Protect Existing neighborhoods S TIMSON M ILL S ITE CIRCA 2017 WITH P ARCEL O WNERSHIP
P ROPOSED URD E XPANSION AND C REATION A REAS
D ETAIL : URD C REATION /E XPANSION A REAS
T HANK YOU
Estimated Funding Sources
Estimated Funding Uses
Recommend
More recommend