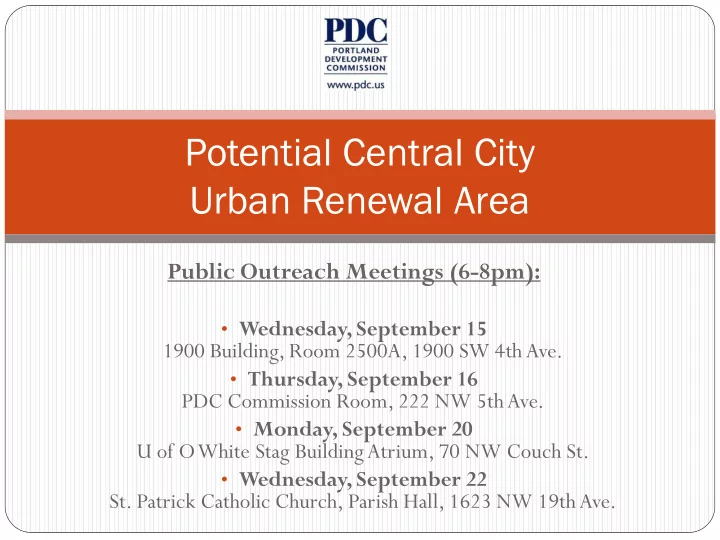

Potential Central City Urban Renewal Area Public Outreach Meetings (6-8pm): • Wednesday, September 15 1900 Building, Room 2500A, 1900 SW 4th Ave. • Thursday, September 16 PDC Commission Room, 222 NW 5th Ave. • Monday, September 20 U of O White Stag Building Atrium, 70 NW Couch St. • Wednesday, September 22 St. Patrick Catholic Church, Parish Hall, 1623 NW 19th Ave.
Who is PDC? Strategic Goals: Projects and Programs: Strong Economic Growth and Ankeny Burnside Competitiveness Oregon Sustainability Center Sustainability and Social Equity Mercy Corps Healthy Neighborhoods Lan Su Chinese Garden A Vibrant Central City RiverEast Business Center, Effective Stewardship over our Boathouse and Docks Resources and Alberta and Mississippi Operations, and Employee Red, Yellow and Green MAX Investment Light Rail lines Business Loans and Community Grants
What PDC does for: Businesses small to large In neighborhoods Industry Clusters Downtown Retail High Growth Residents Range of housing – low and moderate income Green Streets MAX and Streetcar Safe Routes to Schools Bike and pedestrian Community Based Organizations Social Higher Education Cultural Coordinated Redevelopment from streets to buildings
Why? Helping business creates jobs and wealth Range of housing creates diverse neighborhoods Community Based Organizations provide services Transportation options improve connectivity and reduce greenhouse gases Coordination with Bureau of Planning and Sustainability = Sustainable City (economic/social/environmental)
Waterfront Park Ross Dress For Less The Nines Hotel BEFORE Berbati’s Pan Director Park Old Town/Chinatown Dawson Park
The Nines Hotel Ross Dress For Less Berbati’s Pan Waterfront Park AFTER Director Park Old Town/Chinatown Dawson Park
Central City URA Proposed Boundary - Virtual Tour This link will direct you to another website
345 acres The Proposal: $345 million indebtedness A new westside urban renewal area would: Boost job creation in key industry clusters Help small businesses and improve commercial corridors Leverage significant private and other public resources Synchronize next generation planning & building Balance 2-3 large scale coordinated developments and smaller strategic efforts Expand range of housing choices Augment public infrastructure for a dense urban environment
How: Tax Increment Financing
Urban Renewal Area Growth Area outside URAs: 35% Area inside URAs: 58% Overall City: 41%
Financial Impact of a New URA Without a new district, assessed values are estimated to grow from $917 million to $2.35 billion over 33 years, an average annual increase of 2.9%. With a new district, assessed values are estimated to grow from $917 million to $5.1 billion over 33 years, an average annual increase of 5.7%. The proposed URA will result in forgone revenues to overlapping taxing jurisdictions. However, a portion of revenues will be shared with these taxing jurisdictions during the life of the URA. Source: EcoNorthwest and Portland Office of Management and Finance
Investment Strategy Why here, why now? Acreage, assessed value, maximum debt How the proposed boundary was created: Neighborhood recommendations What PDC does best Specific Central City objectives Impacts to overlapping taxing jurisdictions (County, PPS) Measuring effectiveness Public participation Details five 5-year business plans How the money comes in How the budget could be spent Results of investment
Map A. Original Study Area 877 acres
Map B. Revised Stakeholder Boundary 524 acres
Map C. 70% Proposed Boundary 345 acres
Map D. Aerial - 70% Proposed Boundary
Next Steps Next Evaluation Committee meeting: Friday, October 1, 2010, 10:00am-12:00pm @ PDC, 222 NW 5th Ave
Recommend
More recommend