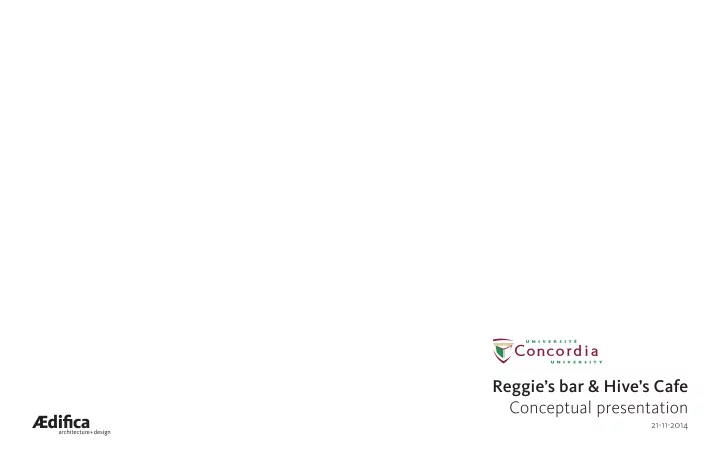

Reggie’s bar & Hive’s Cafe Conceptual presentation 21-11-2014
HISTORY HISTORY OF REGGIE’S BAR The Georgian In 1936 the fjrst issue of The Georgian was published. Founded by Olaf Meyer, who became the Managing Editor, it described itself as the «Offj- cial Organ of the Students’ Council of Sir George Williams College» . Reggie’s In 1976 The Students’ Association (DSA ) opened the Sir George’s Pub to students in 1976. Housed on the 7th fmoor of the Hall building, the bar was the fjrst of its kind in Quebec. The following semester the DSA organized a contest where students were asked sugges- tions for a new bar name. Reggie’s was choosen. Reginald James Parry (Reggie) was an employee that worked at Concordia from 1964-1979. He fjrst began his career as a janitor, and throughout the years he moved up in the ranks to become the head of maintenance. Reggie was very well known within the University community, and he was especially popular with the students. As Events Coordinator, he was closely involved with student activity. He really cared about students and was concerned about their rights. h (Source : http://reggiesbar.com/the-renovation-project/history/) 2
ORIGINAL PLANNING EXHIBITION HALL REGGIE’S THE GEORGIAN SIR GEORGE’S PUB MACKAY STREET OUTDOOR CAMPUS ORIGINAL PLANNING ORIGINAL PLAN Exhibition hall N.T.S The Georgian 3
CLIENT NEEDS Needs to be confjrmed Global Objective of the project • What will be the dimension of the vegetal installation of Concordia students? Improve the space so the operation can function at high level by increasing the • Defjned the acoustical needs serving capacity and the opening hours. Make change that will support better busine- • Confjrm the seating places needed for both spaces nesses and create a more inviting atmosphere throughout the day. • Confjrm the bar capacity in terms of the alcool permit • Confjrm the capacity needs for the clockroom • Confjrm between the option 3 A and 3 B Global Objective of the project Increase natural lighting in both space and make the kitchen operational in the two spaces . Renovate the space to make hhpan hit desirable for students. -Flooring -Lighting -Dance fmoor -DJ booth -Catering -Bar -Lounge space -Group space -Food area 4 S
EXISTING PLAN EXISTING TERRAZZO UNDER VINYL FLOORING EXISTING LANDING LEVEL MACKAY STREET OUTDOOR TERASSE 5 N
CONCEPT BASICS - INSPIRATION HALFTONE NEWSPAPERS RASTER BUILDING HISTORIC CONCRETE LACE PRINTING REFLECTION 6
CLIENTS MOOD DESIRE (1) BAR FURCO (2) HOTEL HERMAN (3) BALDWIN BARMACIE (4) BRASSERIE CENTRAL (2) H (4) (1) (3) 7
GENERAL LAYOUT SIGN THE HIVE CAFE ENTRY STAFF & DELIVERY ENTRANCE REGGIE’S ENTRY REF. BEER PANTRY SINK SHELVES REF. WC WC ORDER REF. CLOCKROOM REF. EXISTING TABLE MUFFINS TV DISHWASHING WALL TREATMENT TV STATION OCTO BOOTH SOUP STANDING BAR SERVICE STATION ELECTRICAL ICE ROOM WC PANINI LANDING LEVEL REMOVED WC EXPRESSO MACKAY STREET COFFEE OFFICE EXHIBITION WALL BAR DJ BOOTH WC SINK LOUNGE FURNITURE COFFEE STATION SEATING: +/- 145 PERSONS SELF-DISHWASHING SERVICE STATION STATION STRAIGHT BOOTH TV TV SEATING: +/- 77 PERSONS TV VEGETAL WALL LOUNGE AREA * To be confirmed with Concordia inventory NEW OPENING OUTDOOR TERRACE N GENERAL LAYOUT SC. 1:150 9
REGGIE’S BAR LAYOUT (2) (4) (1) (3) BAR LAYOUT SC. 1:150 10
BAR LAYOUT (1) (2) (3) (4) IMAGES REFERENCE 11
REGGIE’S OCTO BOOTH AND BAR ELEVATION 2 PRELIMARY SKETCH IN PROCESS TO BE REVISED WITH THE ELEVATION BELOW 1 BAR LAYOUT N.T.S 1 REGGIE’S BAR ELEVATION SC. 1:100 WALL LIGHT MIROIR LIGHT BULB REGGIE’S BAR OCTO BOOTH ELEVATION 2 DOOR TO KITCHEN GLASS PLATES PASS REGGIE’S ENTRY OCTO BOOTH SC. 1:100 12
REGGIE’S OCTO BOOTH AND BAR ELEVATION 3 GRID AND MOOD STYLE PRELIMARY SKETCH IN PROCESS TO BE REVISED WITH THE ELEVATION BELOW GLASS DIVIDING SPACE BETWEEN THE HIVE CAFE AND REGGIE’S BAR LIGHTING BOX AND STORAGE KITCHEN STORAGE AND REF. AREA WIRE MESH SEE TROUGHT CLOCKROOM SMOKED GLASS SIGNAGE REGGI’ES BAR STRAIGHT BOOTH SERVICE BOOTH CLOCKROOM PASS PLATE REGGIE’S CLOCKROOM ELEVAITON 3 SC. 1:100 13
CAFE LIST OF MODIFICATION TO THE EXISTING CAFE -SERVICE COUNTER -LIGHTING -LOUNGE FURNITURES -VEGETAL WALL -FURNITURE SPACE CONFIGURATION -CASH AREA RELOCATED THE HIVE CAFE NEW SERVICE COUNTER LANDING LEVEL REMOVED LAYOUT CAFE SC. 1:150 19
FACADE NEW OPENINGS FACADE NEW OPENINGS FACADE NEW OPENING SC. 1:200 AWNING AWNING NEW METAL CLADDING NEW OPENING SC. 1:100 SC. 1:100 21
Recommend
More recommend