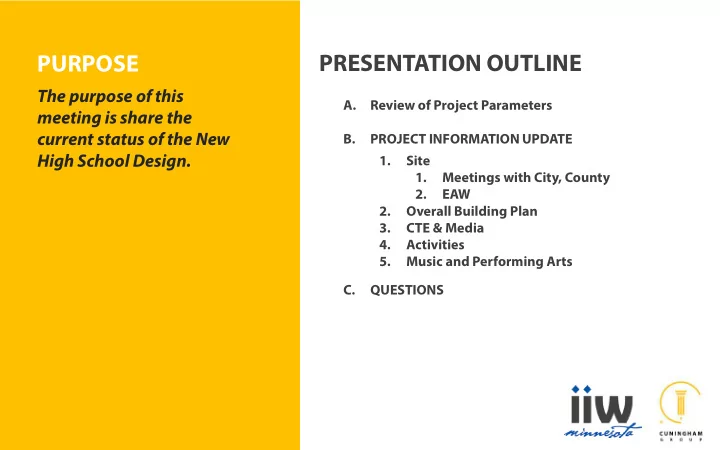

PURPOSE PRESENTATION OUTLINE The purpose of this A. Review of Project Parameters meeting is share the current status of the New B. PROJECT INFORMATION UPDATE High School Design. 1. Site 1. Meetings with City, County 2. EAW 2. Overall Building Plan 3. CTE & Media 4. Activities 5. Music and Performing Arts C. QUESTIONS
project parameters Referendum question amount of $104.5 million • Construction budget of $83.5 million, building and site • 1600 student capacity (vs. 1800) • 320,000 square feet (200sf/student) • 800 seat auditorium (vs. 1200 seats) • 3-station gym with 1 aux. gym, 4 gyms total • Includes the pool as previously defined • Re-starting in the middle of schematic design phase • Building on the previous programming and design work • Work with this High School Design Committee •
VISION STATEMENT W E SEE inviting, student-centered designs that integrate environmental, community and technological resources to cultivate a love of learning in all students. By celebrating beauty, function and sustainability, we build on a tradition of excellence that serves as a source of pride for students, staff and the community.
SITE update
NEENAH CREEK PARK N SITE PLAN
NEENAH CREEK PARK N SITE PLAN
33 rd STREET SOUTH CTY RD 74 N SITE PLAN
OVERALL PLAN DIAGRAM update
LEVEL 1 0 1 . 1 9 . 1 7
LEVEL 2 0 1 . 1 9 . 1 7
LEVEL 1
LEVEL 2
CAREER & TECH ED/ MEDIA update
LEVEL 1 – CTE/MEDIA
LEVEL 2 – CTE/MEDIA
REVIEWED MUSIC AND PERFORMING ARTS ACTIVITIES ADMINISTRATION
We are here. FALL, 2019
THANK YOU!! S t . C l o u d A r e a S c h o o l D i s t r i c t
Recommend
More recommend