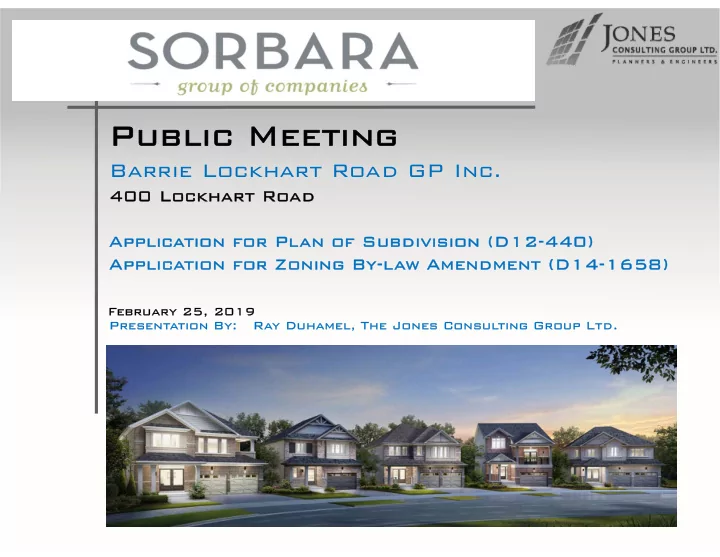

Public Meeting Public Meeting Barrie Lockhart Road GP Inc. 400 Lockhart Road 400 Lockhart Road Application for Pl Applica ion for Plan of an of Subdiv Subdivision (D12-440) ision (D12-440) Applica Application for Zoning By-l ion for Zoning By-law Amendment (D14-1658) Amendment (D14-1658) February 25, bruary 25, 2019 2019 Presentation B Present tion By: : Ray D y Duhamel, hamel, The Jones The Jones Cons Consul ulting Group Ltd. ting Group Ltd.
South
Subject L Subject Lands nds 59.5 ha. OPA, Rezoning, Subdivision
PPS, Growth Pl PPS, Growth Plan & an & LSPP LSPP • Compact development that efficiently uses land. • Optimizes existing infrastructure. • Range and mixture of housing types and land uses. • Meets prescribed density targets. • Compact form adjacent to existing built-up area. • Protection of key natural heritage features • Protection of key hydrologic features. • Enhanced stormwater management & Low Impact Development.
Master Pl Master Plans ans • Agricultural Impact Assessment • Multi-Modal Active Transportation Master Plan • Archaeological Resource Assessment • Natural Heritage System Framework • Operations Master Plan • Biosolids Management Plan • Commercial Needs Study • Options Reports • Cultural Heritage & Built Heritage • Parks & Recreation Strategic Master Plan Resources Report • Population & Employment Forecasts • Drainage and Stormwater Master Plan • Residential Intensification Assessment • Electricity and Utility Master Plans • Sub-watershed Impact Study • Employment Lands Municipal • Urban Design Guidelines South Comprehensive Review • Wastewater Collection Master Plan • Financial Impact Assessment • Wastewater Treatment Master Plan • Fire Master Plan • Water Supply Master Plan • Growth Management Strategy • Water Storage and Distribution Master Plan • Hydrogeologic Framework • Master Transportation Study • Infrastructure Implementation Plan • Zoning Framework • Intensification Study
Na Natur tural Herit l Heritage System ge System
Hewitt’s Secondary Pl Hewit ’s Secondary Plan an South
Hewit Hewitt’s Master Pl ’s Master Plan an
Approved Conformity Pl Approved Conformity Plan an
Supporting Information Supporting Informa tion Repor Reports: s: • Planning Justification Report (Jones Consulting) • Functional Servicing Report (SCS Consulting) • Transportation Technical Memorandum (JD Engineering) • Natural Heritage Evaluation & Species at Risk (Azimuth Environmental) • Geotechnical Investigation (Peto MacCallum) • Hydrogeological Study (R.J. Burnside & Associates) • Environmental Noise Feasibility Study (Valcoustics Canada) South • Archaeological Assessment (AMICK Consultants) Pl Plans: ans: • Draft Plan of Subdivision (Jones Consulting) • Pedestrian Circulation Plan (Jones Consulting) • Vegetation Units Plan (Don Naylor + Associates) • Tree Inventory/Preservation Plan (Don Naylor + Associates )
Dr Draf aft Pl t Plan of Subdivision an of Subdivision
Development St Development Statistics istics Total Area = l Area = 36.72 36.72 ha. ha. Residential Uses Unit Type No. of • 13.25 ha. Env. Protection (36.1%) Residential • 0.67 ha. SWM Pond (1.8%) Units Low Density • 2.41 ha. Public School (6.6%) 9.75m single 113 • 0.90 ha. Parks (2.4%) 11.0m single 85 • 6.35 HA. Roads & Widenings (17.3%) 12.2m single 59 Sub‐Total 257 units • 1.55 ha. Mixed Use Block (4.2%) Medium Density • 11.61 Ha. Residential Lots (31.6%) 6.0m Street Town 138 Mixed Use 62‐186 31-39 units per 31-39 units per net hect net hectare are Future Lots/Blocks 13 • Low Density = 20.1 uph (Min. 20 Req.) Sub‐Total 213‐337 units • Medium Density = 48-78 uph (Min. 30 Req.) TOTAL Residential Units 470‐594 units 58-73 people & 58-73 people & jobs per ha. jobs per ha. (Min. 50 (Min. 50 Req.) Req.)
Pedestrian Circul Pedestrian Circulation Pl ion Plan an
Proposed Zoning By-L Proposed Zoning By-Law Proposed Zones Proposed Zones • EP: Environmental Protection • OS: Parks • I-E: Public School • NMU: Neighbourhood Mixed Use • R5: Single & Townhouse Lots Special Provisions Special Provisions • Permit residential uses in accordance with R5 Zone if the School Board decides that a school is not required in this location.
Tree Preserv ee Preservation ion
Recommend
More recommend