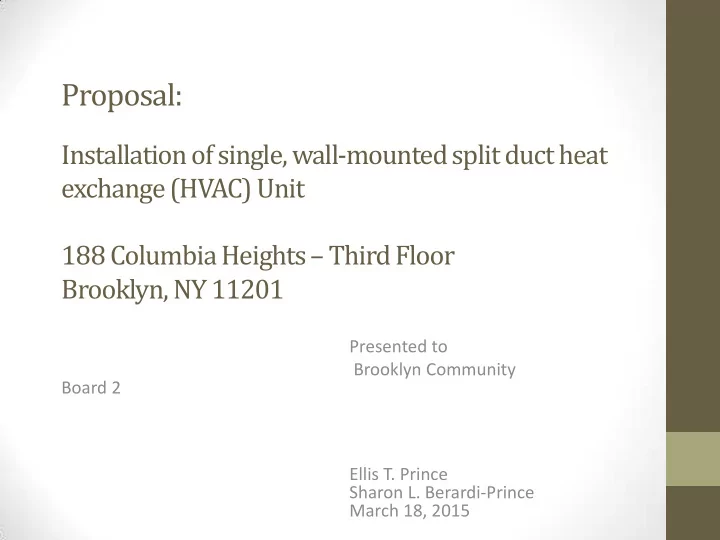

Proposal: Installation of single, wall-mounted split duct heat exchange (HVAC) Unit 188 Columbia Heights – Third Floor Brooklyn, NY 11201 Presented to Brooklyn Community Board 2 Ellis T. Prince Sharon L. Berardi-Prince March 18, 2015
188 Columbia Heights, 3 rd Floor [Proposed placement of exterior unit.]
188 Columbia Heights, 3 rd Floor (rear view) [Orange tape shows location]
188 Columbia Heights, 3 rd Floor (rear view) [Orange tape shows location] [Orange tape shows location]
188 Columbia Heights, 3 rd Floor (rear view) Third floor window area (hidden by foliage spring/summer/fall ).
188 Columbia Heights (rear view) Telephoto view of proposed installation area (brown towel indicates HVAC placement)
Third Floor – Proposed Elevation [Proposed placement of exterior unit.]
Proposal: Installation of Wall-Mounted Split-Duct HVAC System 188 Columbia Heights, Brooklyn 11201 Installation of a compact Fujitsu “mini - split” HVAC unit for 1,400 square foot third floor cooperative unit at 188 Columbia Heights. Unit is top-rated unit in industry: - Minimal noise - Energy-efficient - Non-obtrusive silhouette and small size (35- 7/16” x 27 - 9/16”) – preferable to large traditional in-window/ through-wall ac units. Installation proposed in nook/crevice below a recessed third-floor window on the building’s recessed west -facing rear wall. Approximately 11- 1/2” of unit will be visible from certain Promenade pedestrian angles. Unit has been painted the color of exterior brick wall to camouflage appearance. Visible from some Promenade angles, but largely obscured by placement, distance and foliage.
Proposal: Installation of Wall-Mounted Split-Duct HVAC System 188 Columbia Heights, Brooklyn 11201 (Continued) Work to be performed by a bonded and certified Brooklyn company (Atlantida HVAC Corporation) w/ significant experience in this technology. Installation designed to minimize visibility exterior unit, and shortest use of cladded hosing, to comply with LPC regulations for a building that has no totally non-visible wall areas for installation, and cannot be placed on roof or ground area because of distance issues. Proposed system includes two elements requiring LPC review: - Installation of camouflaged exterior HVAC unit still partially visible from some Promenade walkway angles - Installation of camouflaged exterior cladded 1/4- 3/8” hosing to connect interior and exterior units.
Arguments to Support Installation Exterior HVAC unit is only partially visible, and only from certain angles due to: (i) compact unit size; (ii) placement in notch/crevice of building; (iii) camouflage coloration of unit; and (iv) distance from the Promenade laterally (almost 75 feet) and horizontally (40 feet). Design maintains integrity of building exterior – no need for large wall-through AC unit. Only penetration of wall is two re-bricked ½ ” holes for cladded hosing, re-bricked. Virtually no damage to aesthetics of building, and improvement over wall-through units. Interior heater/cooler units and exterior HVAC unit designed to be placed as close as possible to each other - minimizes exterior hosing, further reduces visibility. No other practical alternative placement for exterior HVAC unit: - Cannot be placed on roof – (i) unsafe; (ii) distance to interior units too great (should be less than 40 feet); and (iii) placement above interior units requires too much upward pumping. - Cannot be placed on property ground floor – distance from unit to interior is almost 80 feet.
Recommend
More recommend