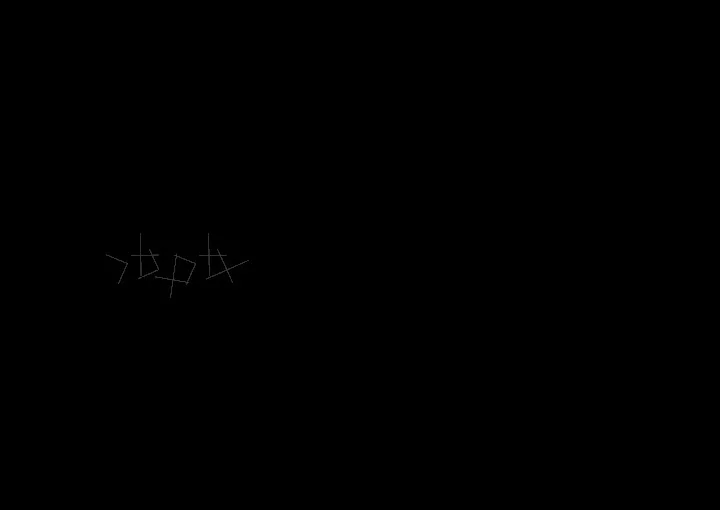

Manifesto Using geometric form to expore difgerent kinds of living space Make use of Existing trees to blur the border between residents and nature Project: Ambiguous Border Increase and enhance public space of the site Ofger a range of housing of difgerent densities to meet the demands of the people Ensure nice sight towards the existing church Open the existing boundaries to release cental green space to everyone
Concept Map Site analysis
Hide and Seek/ Memory of Home A series of sequences of space experience when playing hide and seek Proto-Type (Last Semester)
Proto-Type (Last Semester)
Scenerary Case study Master Plan Design Strategies Art Work Reference
1:2000 Master Plan
Unit Design Process
1:200 3D-worm Drawing +Plan+ Elevation
Detailed Plan
Detailed Plan
Detailed Plan
Ground Floor 1:250 Detailed Plan
First Floor 1:250 Detailed Plan
1:30 Construction+ Section+Environment Strategy
Inside View
Outside View
Site View
Overlook View
Recommend
More recommend