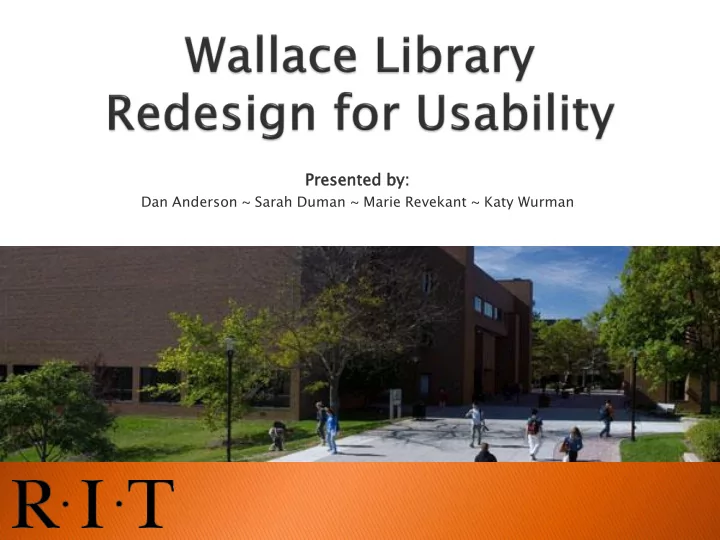

Presen sented ted by: Dan Anderson ~ Sarah Duman ~ Marie Revekant ~ Katy Wurman
Project Motivation Developing Customer Needs Functional Decomposition Metrics and Specifications House of Quality Final Concept Selection Feasibility Analysis Library Feedback
Idea of what a library is and does is changing Needs of students are evolving Last renovation was 22 years ago ◦ The library is planning for a full renovation in about 5 years ◦ This project is to “refresh” the 1 st floor for use until the full renovation ◦ “Refresh” is scheduled to occur Summer 2013
Understand current usage and needs ◦ Student Survey ◦ Observational Study Provide a new layout for the first floor ◦ Create space identity ◦ Provide adequate square footage Suggest furniture styles for the space ◦ Provide workstations and soft seating
Stakeholders ◦ Shirley Bower, Director RIT Libraries End Users ◦ RIT Students ◦ Library Staff ◦ Henrietta Community They have mostly similar needs with a few exceptions
Interview with Shirley Bower, Director of RIT Libraries ◦ Identify Wallace Library needs ◦ Identify project constraints Student Survey ◦ 100 responses ◦ Identify student needs
If this space didn't exist, what would you miss?
Henrietta Public Library Pittsford Public Library St. John Fisher Campus Library
Legend Student & Library Needs Redesign the Wallace Library 1 st floor: Library Needs “More Space , Better Space” Student Needs Technology & Constraints Forms of Customer Use Ease of Use Atmosphere Safety & Security Resources Easy navigation of Means to capture Area for group Contemporary Theft Resistance Durable furniture brainstorming space colloboration Conducive to Able to Spacious Area for private academic work Electrical Furniture to do accommodate (prolonged vs. Distribution work on workstations work more workspaces short term) Portable Design with a Presentation Commonly used Sufficient Lighting technology lifespan of at least Spacious student services space capabilities 5 years Fit in the current Ability to hard walled Secured Storage Way to display Social Space Space Identity Space visual media reconfigure space footprint of the first floor Seating and Way to display Optimal Power Computer Station collaborative Computer Space Noise Segregation Distribution should be at least works equal to the current level Comfortable Workstation Stress Relief Seating
increase the # of workstations causes increased noise levels Increase in the # of workstations, couches, chairs all decrease the space between workstations Increase in natural light decreases the need for artificial light As the distance between outlets increases the percentage of movable furniture needs to increase
Layout Component ◦ Where are the spaces? ◦ How big are the spaces? ◦ How much furniture should be in the spaces? Furniture Component ◦ What types of furniture should be in the space?
Presented to Wallace Library management Received positive feedback ◦ Similar layout to the architect’s plans ◦ Identified similar challenges in achieving project goals The library found our data and analysis most useful moving forward ◦ Shirley is going to see how our specifications aligned with the architect’s specifications
Recommend
More recommend