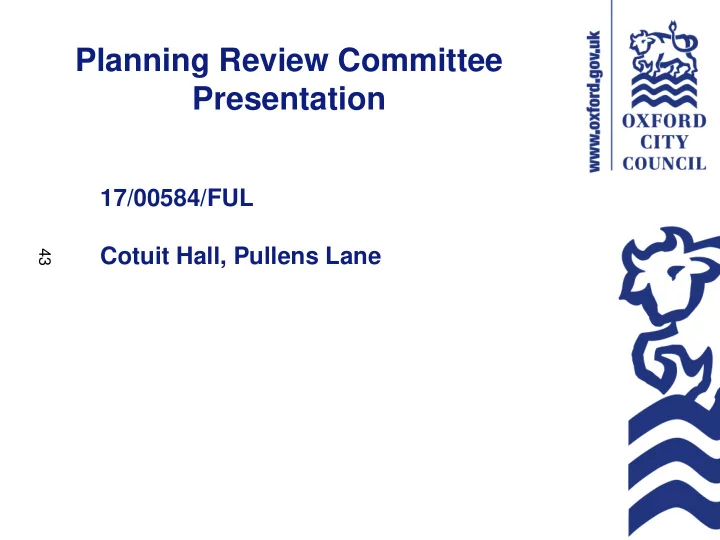

Planning Review Committee Presentation 17/00584/FUL Cotuit Hall, Pullens Lane 43
Existing Site Plan 44
45
Location of new accommodation block 46
Location of new refectory block 47
Location of new teaching block 48
Cotuit Hall Building 49
Views from outside site 50
51
Proposed 52 Existing
Existing 53 Proposed North Elevation
South Elevation Existing 54 Proposed
Proposed plans lower to upper levels 55
56
57
58
59
60
61
Cotuit Hall Proposed Elevations 62
Marcus Lower and Brewer Proposed Elevations 63
Proposed Elevation Detail New Buildings 64
Proposed Elevations – New Buildings 65
66
67
68
69
70
71
Proposed Sections 72
73
74
75
76
Proposed Landscaping Plan 77
This page is intentionally left blank
Recommend
More recommend