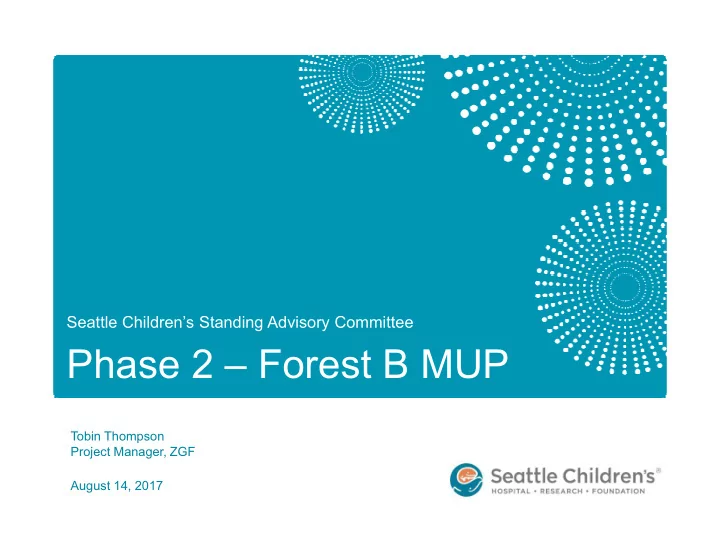

Seattle Children’s Standing Advisory Committee Phase 2 – Forest B MUP Tobin Thompson Project Manager, ZGF August 14, 2017
Agenda
Current Campus
Phase 2 Footprint
Key Input on Concept Renderings • Committee expressed support for the slender columns at the west elevation, and observed that they add scale and rhythm to the façade. • Committee observed that the white columns seemed stark compared to the rest of the material palette, and suggested they could be darker. • Discussion of the upper floor expression; Committee favored a solution which helped to break down the mass and scale of the building. • Committee expressed an appreciation for the colored glass fins found on Forest A as an element of playfulness and “art.” • Committee asked to see what the building views looked like with the existing landscape buffer, as a way to evaluate mass and scale impacts at the perimeter. • Committee noted a lack of stone material proportional to the metal and glass cladding elements, compared to Forest A.
Final Renderings for MUP View from 40 th Ave NE – Shown With Landscape Buffer in Place
Final Renderings for MUP View from Sand Point Way NE – Shown with Landscape Buffer in Place
Final Renderings for MUP View from Sand Point Way NE – Shown with Landscape Buffer Omitted
Seattle Children’s Standing Advisory Committee Phase 2 – Forest B MUP Tobin Thompson Project Manager, ZGF August 14, 2017
Recommend
More recommend