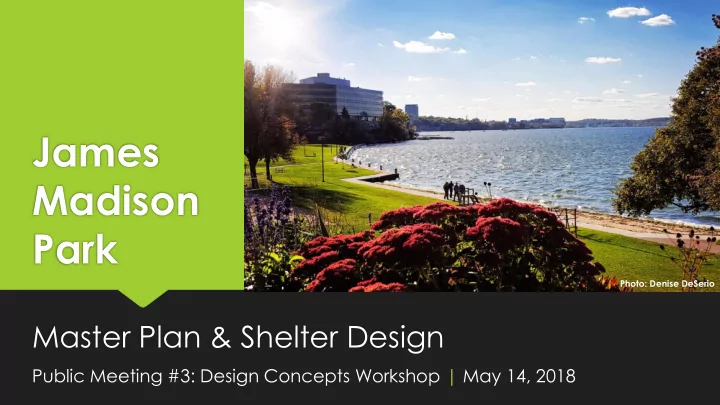

James Madison Park Photo: Denise DeSerio Master Plan & Shelter Design Public Meeting #3: Design Concepts Workshop | May 14, 2018
Project Team Introductions Urban Assets – public engagement Saiki Design – landscape architecture and master planning Destree Architecture – shelter design Baird – coastal engineering
Tonight’s Agenda 1. Project Scope & Background (10 min) 2. Presentation of Design Concepts (30 min) 3. Small & Large Group Discussion (60 min) Everything we learn tonight will inform the final draft master plan, which will be presented on September 24 th .
Ground Rules Ask clarifying questions as we go (e.g., explain a term or repeat a statement). Save discussion questions for the end. Respect each other’s time and opinions. Keep an open mind and have fun!
James Madison Park Master Plan & Shelter Design
What is a master plan? Long-term plan with ~25 year implementation horizon.
The James Madison Park master plan will be informed by:
Project Scope: Nov 2017 - Sept 2018 Phase 1: What do we know? Site Investigations & Assessment Phase 2: What are our options? Conceptual Options (master plan & shelter) Phase 3: What are we going to do? Draft and Final Master Plan Planning based on robust community engagement.
James Madison Park Site Investigations
Park History John Nolen Plan for Madison, David Mollenhoff, Map James Duane Doty’s 1836 published 1911 speculative Plat for Madison showing locations of Native American mounds and villages www.cityofmadison.com/parks/projects/james-madison-park-master-plan
Site Analysis
Architecture James Madison Park Building Key
Public Engagement to Date
Outreach Tools Website, email, social media Paper comment cards (51 responses) Online survey (215 responses) Park observations and intercept interviews (8 observations, 12 interviews) Public meetings (76 participants) Focus groups (6 groups, 62 participants)
Focus Groups YWCA Third Street Program Residents The Beacon Homeless Service Providers Minority Community Organizations ADA Accessibility Downtown Madison, Inc.
Using Public Input to Inform Design Concepts Tagged comments by theme (land, water, buildings, vision) Organized with summary statements (e.g., “Improve park shelter design and amenities.”
Using Public Input to Inform Design Concepts Gathered input on preferences for land, water, architecture
Draft Concepts: Master Plan & Shelter
Master Plan Design Goals (slide 1 of 2) Engage the waterfront. Improve near shore water quality. Improve safety. Support the City’s Racial Equity and Social Justice Initiative. Accomplish universal accessibility that allows equitable use of all park elements. Extend park use throughout the day and seasons.
Master Plan Design Goals (slide 1 of 2) Foster environmental sustainability. Diversify park spaces and experiences. Promote flexibility & adaptability of park use. Facilitate community pride and sense of ownership. Improve wayfinding and connectivity throughout park. Provide partnership opportunities.
CONCEPT A
Option A – Shelter Fly-through
CONCEPT B
Option B – Shelter Fly-through
CONCEPT C
Option C – Shelter Fly-through
Small Group Discussion
1. Identify areas of unanimous agreement with green dots. Small Group 2. Identify areas of mixed- Discussion (15 min.) reception with yellow dots. 3. Identify areas of unanimous concern with red dots.
1. Identify your group’s top 3 Small Group priorities . Discussion (15 min.)
1. Share 2-3 things that your group liked . Large Group 2. Share 2-3 concerns your Report-Out group had. 3. Share the top 3 priorities your group landed on.
Wrapping Up
Stay Connected! Final Meeting: James Madison Park Draft Master Plan Presentation September 24, 6:00-7:30PM, Christ Presbyterian Church Project Website: www.cityofmadison.com/parks/projects/james- madison-park-master-plan Project Contact: Sarah Lerner, (608) 261-4281, slerner@cityofmadison.com
Recommend
More recommend