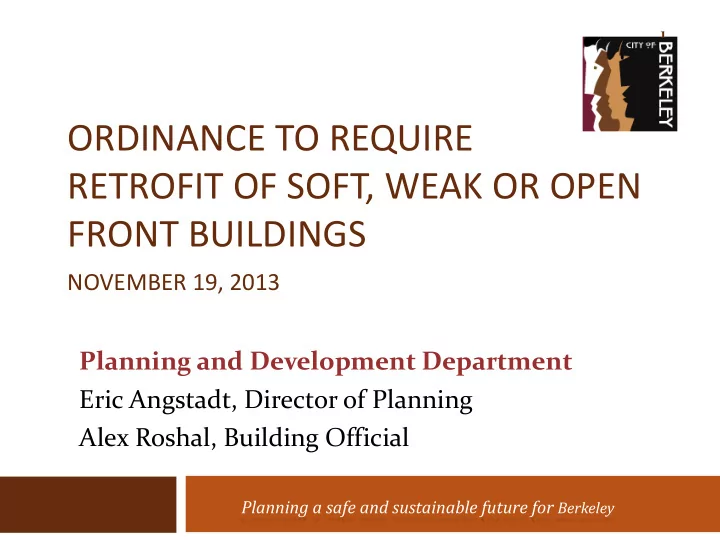

1 ORDINANCE TO REQUIRE RETROFIT OF SOFT, WEAK OR OPEN FRONT BUILDINGS NOVEMBER 19, 2013 Planning and Development Department Eric Angstadt, Director of Planning Alex Roshal, Building Official Planning a safe and sustainable future for Berkeley
Overview 2 Background on SWOF Buildings Results of Phase I Mandatory Retrofit Requirements Public Outreach Recommendations
Soft, Weak or Open Front Buildings 3 Wood frame buildings Pre-1978 buildings Open parking or commercial spaces on lower story with large openings in lower walls Potentially hazardous Lower story walls and columns do not provide adequate lateral resistance
Soft Story Buildings 1989 Earthquake 4
Phase I: Establish and Evaluate Inventory 5 Ordinance adopted in 2005 establishing an inventory of SWOF buildings with 5+ residential units Required preparation of an engineering evaluation report Analyzing ability of buildings to resist earthquake forces Identifying weaknesses Describing work to remedy those weaknesses Required owners to notify tenants the building was soft story and post a sign Did not require owners to perform retrofit
2005 List: 321 Wood Frame Soft Story Buildings Progress as of October 10, 2013 6 Compliance Rate = 94% Voluntarily Retrofitted = 41% 51 Removed from the list due to Calculation: 112/(321-51) reconsideration Retrofitted and removed 112 from inventory 140 Submitted engineering evaluation report Did not submit engineering 18 evaluation report
Phase II: Mandatory Retrofit 7 The new ordinance adopts mandatory seismic retrofit requirements for soft, weak or open front buildings 158 buildings will need to comply with Phase 2 Buildings contain 1,611 residential units
Proposed Time Line for Completing Retrofits 8 January 1, 2014 Target date for adoption of the ordinance requiring mandatory retrofits of SWOF buildings 2014-2016 Owners have three years to submit a building permit application for seismic retrofitting 2014-2018 Retrofit shall be completed no later than two years after submittal of application for a building permit
Engineering Criteria for Retrofit 9 Engineering standards were recommended by the Structural Advisory Committee, composed of structural engineers. The draft ordinance provides several options for engineering criteria for retrofits, including The 2012 edition of the International Existing Building Code (IEBC) Appendix Chapter A-4 American Society of Civil Engineers (ASCE) 41-06, Seismic Rehabilitation of Existing Buildings ASCE 41-13 Seismic Evaluation and Rehabilitation of Existing Buildings FEMA P-807 Seismic Evaluation and Retrofit of Multi-unit Wood-Frame Buildings with Weak First Stories
Outreach and Input 10 Two public meetings, July 25 and Oct 10 Presentations to Four Commissions Disaster and Fire Safety Planning Commission Rent Stabilization Board Housing Advisory Commission Written recommendations from the Rent Stabilization Board and the HAC included in the packet
Additions to Ordinance 11 Added right of private action that can be brought by anyone aggrieved by owner’s noncompliance with requirement to post sign of SS status Provided ability for RSB to provide annual tenant notification of SS status Added requirements for owners to notify tenants of seismic retrofit construction & their rights
Edits to Draft Ordinance Include: 12 Hardship Exceptions : Limit the number of one- year extensions granted by the City Manager to two. Appeals go to the HAC. City Manager may request more detailed information More information added to tenant notice Acceleration of Deadlines: Allow financing used for “structural and maintenance related repairs” without accelerating the retrofit deadlines. Shortened sections relating to original requirement to submit an engineering report.
Hardship Exception 13 • Extension of deadline for one year may be granted if a plan is submitted and: • No imminent threat to life safety • Engineering Evaluation Report provided as required by Phase I • Financing unavailable • Other exceptional circumstances
Acceleration of Deadlines 14 Owners will be required to submit building permit application within 6 months and complete retrofit 18 months after application if: Title transferred or building sold to new owner(s) Excluding inheritance or transfer to spouse/domestic partner Cash-out refinancing (for reasons other than building repairs) Change of building use or occupancy Remodel valued at $50,000+ per unit
Retrofit Cost 15 2009 study by Berkeley Rent Board of 48 Berkeley projects showed average cost per unit $3,280 Estimated from $2,000 to $10,000 per unit in a San Francisco study
Can Rent be Raised to Pay for Retrofits? 16 Rent Board staff has indicated rent increases may be possible for a small number of properties. Rent Board will decide on a case-by-case basis. More likely for properties with most apartments occupied by long-term tenants in place since 1998. Less likely for properties with units rented after 1999. They will ensure increases are limited, there is a hardship provision and sitting tenants are not displaced.
Fiscal Impact 17 One half FTE to manage the program A Community Services Specialist III has been added to the Building and Safety Division for this and other projects. Existing staff will review building permit applications for retrofit and handle inspections. Engineering expertise to develop technical amendments and guidelines for the engineering standards: one-time cost of up to $30,000
Recommendations from Commissions Relating to Implementation 18 Amending the Relocation Ordinance Adding procedures for parking requirement exemptions to prioritize public safety improvements Removing financial barriers by Waiving permit fees for owners with financial hardship Establishing a loan program Entering into a financing Joint Powers Agreement with other cities Allowing a Transfer Tax Rebate for work performed more than a year after purchase Developing strong enforcement procedures .
Recommend to Council 19 Adopt first reading Give policy direction on parking versus retrofit Refer implementation issues to City Manager
Recommend
More recommend