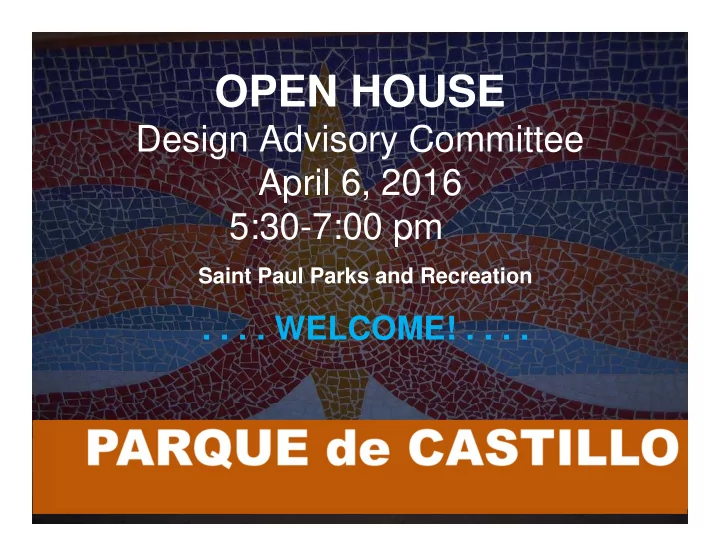

OPEN HOUSE Design Advisory Committee April 6, 2016 5:30-7:00 pm Saint Paul Parks and Recreation . . . . WELCOME! . . . . public open house www.stpaul.gov/parquecastillo
Design Advisory Committee Members • Lolo Castillo, Resident • Chacho Estrada, Resident • Milissa Silva-Diaz, Business Representative • Sarah Foster, West side Transit Team • Terrence Galbreath, Clinton Homes Representative • Rick Hernandez, Westside Community Organization and West Side Boosters • Virginia Hernandez, Resident • Shad Lukas, Neighborhood House representative • Gail Merriam, NEDA • Carol Neumann, Resident • Mark Thomas, Resident • Gilbert de la O, Resident • Jesus Ramirez, Resident . . . . THANK YOU! . . . PARQUE CASTILLO public open house
Project Overview: Project Goal: Create a concept plan for improvements to Parque Castillo to improve the play area and create a vibrant public space. PARQUE CASTILLO PARQUE CASTILLO public open house
Project Schedule: August – September 2015 - Internal meetings and Discussion - Community outreach: Attended National Night out, visited neighboring businesses, assemble Design Advisory Committee, and online survey September 23, 2015 – First Design Advisory Committee Meeting - Introduce the project, review survey results, discuss site organization options and determine main priorities for the site November 19 2015 – Second Design Advisory Committee Meeting - Review concept plan option - Determine direction for ART, PLAY EQUIPT, and SPLASHPAD January 27 2016 – Third Design Advisory Committee Meeting - Discuss Artist applications - Discussion of Park safety - Finalize play equipment and splashpad design April 6 2016 – Public Art Workshop & Project Open house - Artist will work with community for public art input - Present final concept design for Parque de Castillo March – June 2016 – Develop construction documents Fall 2016 or Summer 2017 (To be determined) – Construction starts PARQUE CASTILLO public open house
PARQUE CASTILLO public open house
History PARQUE CASTILLO public open house
Site Context & Analysis - Establish a presence on Cesar Chavez side that offers sightlines into the park, but enough of a buffer to make it feel comfortable - Create strong visual connection to Gilbert de la O field and Rec Center - Widen sidewalks and enhance pathways through the park that are intentional connectors - Flatten the lawn space to create more useable open areas - Reduce the strong presence of visible utilities (power pole & light fixtures) - Trim plantings around the sculpture and/or move memorial - Create a vibrant, active play area for children - Create an open plaza space for community events PARQUE CASTILLO public open house
Concept Plan Introduction: Conceptual site organization schemes Summary of Feedback from Meeting #1 - Curving pathway is preferred - Play area on the Clinton Ave side of the park - Smaller play area and a splashpad are preferred - Create a ‘gateway’ from Cesar Chavez - Maintain park as a community gathering space PARQUE CASTILLO public open house
Concept Plan Introduction: Process - Site Geometry & Themes Circle Symbol: It represents the infinite nature of energy, and the inclusivity of the universe. Circle symbol represents: INCLUSION WHOLENESS UNITY CYCLES EVERYTHING CENTERING REVOLUTION INFINITY COMPLETION MOBILITY PARQUE CASTILLO public open house
Concept Plan: Clinton Avenue Craig David Sculpture 2-5 Sculpture Play Splashpad Picnic Area 2-5 Area Play 5-12 Area Play Garden Splashpad Area 5-12 Garden Play Area Swings Swings (alternate) Event Lawn Event Lawn Garden Wellstone Nicolas Wellstone Memorial Nicolas Castillo Memorial Castillo Memorial Bike Rack Bike Rack Memorial Cesar Chavez PARQUE CASTILLO public open house
Splashpad: PARQUE CASTILLO public open house
Play Area Process: Colorful Traditional • Colorful Combination of colorful and • musical • More picnic tables and seating Natural turf area for children to • play Musical PARQUE CASTILLO public open house
Play Area: Play Area Design PARQUE CASTILLO public open house
Artist : Craig David PARQUE CASTILLO public open house
Project Funding: Anticipated Budget Breakdown: Play Area. . . . . . . . . . . . . . . . . . . . . . . . . . . . . $125,000 Splashpad . . . . . . . . . . . . . . . . . . . . . . . . . . . . $220,000 Site Features (Walks, Furnishings, Lighting, Landscaping) . . . . $152,000 Public Art (DNI Field Project Funds) . . . . . . . . . . . . . $ 6,000 Design & Construction Fees . . . . . . . . . . . . . . $ 98,000 10% Contingency . . . . . . . . . . . . . . . . . . . . . . . $ 49,000 PARQUE CASTILLO public open house
Project update: Gilbert de la O Field Project: PARQUE CASTILLO public open house
Project update: Gilbert de la O Field Project: PARQUE CASTILLO public open house
Moving Forward…. Next step: Complete Construction Documents and Bid Project Project information (including Construction schedule) will be available to the public on the city website: www.stpaul.gov/parquecastillo Or https://www.stpaul.gov/departments/parks-recreation/design- construction/current-projects/el-rio-vista-gilbert-de-la-o . . . . THANK YOU! . . . PARQUE CASTILLO public open house
Recommend
More recommend