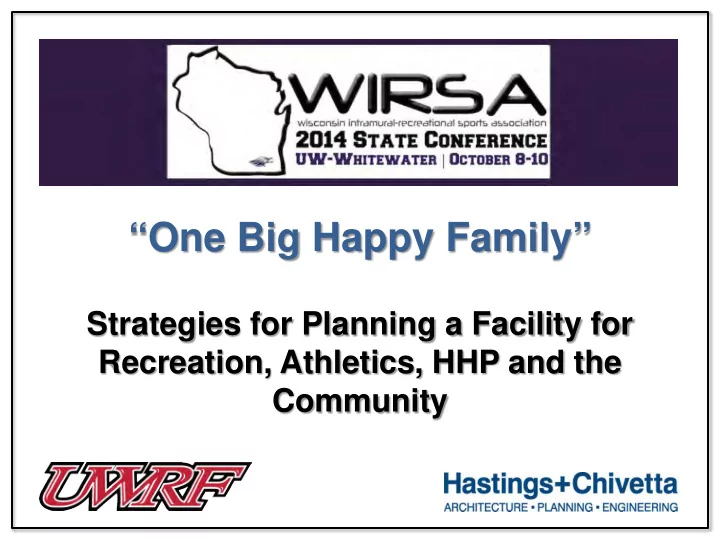

“One Big Happy Family” Strategies for Planning a Facility for Recreation, Athletics, HHP and the Community
Erik Kocher, AIA, LEEP AP BD+C Principal ekocher@hcarchitects.com Steve Stocker Director, Recreation and Sport Facilities - UWRF steven.j.stocker@uwrf.edu
Presentation Objectives Understand the Architectural Planning Process Learn about Strategies for Planning Sharing Facilities Understand the Complexities of Additions and Renovations to Existing Facilities
Presentation Outline Introduction Architectural Design Process o Overall Design Schedule o Workshop Process- Concensus building o Learning to “Play Nice” Results o Falcon Center Design o Specific Goals Achieved Pros and Cons of Addition/Renovation Projects Budget
Architectural Design Process Program and Conceptual Design Workshop Nos. 1- 4 4 to 6 months Design Phases Schematic Design- 2 to 4 months Design Development- 3 to 4 months Construction Docs.- up to 6 months Bidding- 30 to 45 days Construction- 18 to 30 months
Workshop Process Meet with various stakeholder groups Establish Goals and Objectives o Discover overlapping goals between user groups Build consensus Establish overall building program Establish or validate preliminary budget Develop preliminary plans Falcon Center project groups included: o Athletics o Recreation o Health and Human Performance (HHP) o Community
Workshop Process Establish a Steering Committee for decision making Include not only user groups but facilities, maintenance, alumni etc… Meet with various stakeholder groups individually and in a large group setting Include “open forum” student group session Meet with groups more than once Meet with community group(s) if applicable Distribute meeting minutes Present to upper level administrators
Workshop Process- Questionnaire Goals and Objectives What major goal or objective should this project accomplish for campus? What is your personal goal or objective for this project? Identify from the list below, in order of priority, the top 10 program components for this project (1 = highest; 10= lowest): _____Administrative _____ Offices _____Racquetball Courts _____Storage _____Gymnasium – Rec./Aux. _____Outdoor Recreation Program _____Gymnasium – Perf. Court _____Conference Rooms _____Equip. Storage/ Issue _____Fitness Center _____Lobby/Lounge _____Laundry _____Classrooms _____Locker Rooms – Varsity _____Training
Workshop Results- Consensus Major Goals and Objectives New facility will be a destination on campus State of the art performance facility/ showcase for varsity sports Facility capable of supporting teams, recreation and academics Dual purpose facility for athletic training as well as recreation More fitness available to non-student athletes Facility should be a magnet for incoming students
Workshop Results- Consensus Personal Goals or Objectives New facility will be something we can all be proud of New office with a window! All departments under one roof Locker rooms for all athletic teams Adequate parking Gym space for a variety of users
Workshop Results- Consensus Program Priority of Spaces
Existing Aerial Campus Plan
Existing Aerial Site Plan
Program Components
Concept A- Site Plan Main Street
Concept A- Massing
Concept A- First Floor
Concept A- Second Floor
Concept B- Site Plan Main Street
Concept B- Massing
Concept B- First Floor
Concept B- Second Floor
Concept C- Site Plan Main Street
Concept C- Massing
Concept C- First Floor
Concept C- Second Floor
Concepts A, B and C A B C
Concept D- Site Plan
Concept D- Massing
Concept D- First Floor
Concept D- Second Floor
Concept E- Site Plan
Concept E- Massing
Concept E- First Floor
Concept E- Second Floor
Concept F- Site Plan
Concept F- Massing
Concept F- First Floor
Concept F- Second Floor
Concept G- Site Plan
Concept G- Massing
Approved Concept- First Floor
Approved Concept - Mezz. Level
Exterior Page Arena
Exterior Student Entry
Fitness Center
Page Arena
Hunt Arena
Site Plan
Addition / Renovation Lessons Pros: o Renovation of existing spaces is often cheaper than tearing down and building new. Equates to more space for the budget. o Occupants can sometimes remain in building during construction and avoid moving to temporary location Cons: o Not vacating building during construction can lead to inconveniences such as: • Disruptions because of noise, dust etc… • Parking and/or access to building disrupted or eliminated • Loss of use of some areas of the building and/or site for extended periods o Potential to elongate the construction schedule which can lead to elevated costs if certain portions of the building remain open for long periods.
Budget Total Construction Cost = $48,300,000 Total Soft Costs = $15,200,000 Total Project Budget Estimate = $63,500,000
“One Big Happy Family” Strategies for Planning a Facility for Recreation, Athletics, HHP and the Community
Recommend
More recommend