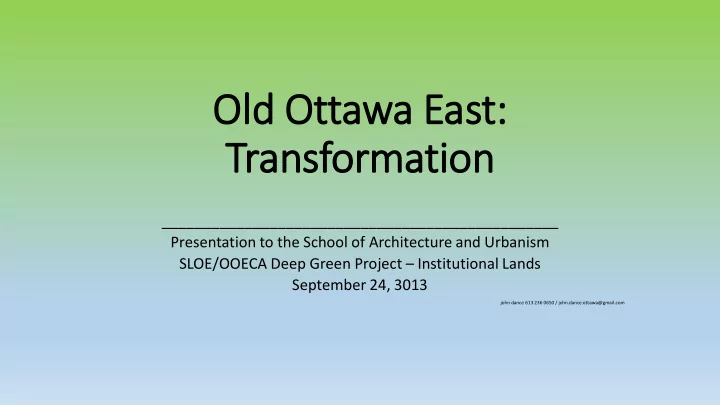

Old ld Ottawa Eas ast: Transformation ________________________________________________ Presentation to the School of Architecture and Urbanism SLOE/OOECA Deep Green Project – Institutional Lands September 24, 3013 john dance 613 236 0650 / john.dance.ottawa@gmail.com
Overv ervie iew • Background • Drivers of change • Issues for OOE • Initiatives • Community Design and Secondary Plans • What we’re looking for
Back ackground • Ottawa East: 125 th anniversary • Little known community • The poor sister of the “three sisters” • Diversity: Jean Chrétien and the rest of us • Seven distinct neighbourhoods • Population: 8,000 vs. projected 30,000 • Superb location: • Central • Between river and canal • Considerable green space • Relatively quiet
Tran ansformatio ion Driv rivers • Intensification • Sustainability • Climate change • Value evolution • Affordability (individual and municipality) • Concept of community • Institutional decline and growth • Individuals / organizations
Ong ngoin ing OOE Issu Issues • Alta Vista Transportation Corridor (AVTC)* • Queensway widening • Excessive traffic • Active transportation connectivity • New landowners • Excessive / inappropriate intensification • Main Street renewal* • Lansdowne Park renewal • Lees Transit Oriented Development (TOD)* • Inadequate services, facilities and amenities • Greater participation / more representation
Com ommunit ity Initia iativ ives - Im Improvements • Community Design Plan* • Rideau River Nature Trail – Western Pathway (RRNT/WP)* • Canal footbridge (Clegg-Fifth)* • Children’s garden • Farmers’ market • Park improvements • Main Street renewal*
Com ommunit ity In Init itia iativ ives – Cor orrectio ions • CDP/Secondary Plan amendments • uOttawa’s stadium encroachments • Saving AVTC greenspace from parking lot • Ongoing AVTC opposition
Ach chie ievem ements 2013 • Massive parking lot proposal stopped • Footbridge EA approved • Main Street “complete street” approved • Functional design of RRNT/WP begun • Pathway opened behind uOttawa stadium
Why is is Develo lopment of of Ins Instit itutio ional l Lan ands Im Important for or Com ommunit ity? • Greater intensification means more people → more commercial services → demand for additional public services/facilities • Cities must be more sustainable/walkable • Cost of public services less • Risks: - Loss of existing community & attributes - Loss of natural environment / green space - More vehicular traffic - “Gated” additions
Community’s Hopes from Carleton’s Arch ch/Urbanism Stu tudents ts • Realistic, innovative, inspiring design ideas appealing to current and new residents and to the city and potential developers • Increased appreciation of potential of institutional lands • Support for the positions that the community will pursue with the city and developers
Community’s Hopes - Spe pecif ifically ly - Sustainable proposals: energy, environment and community - Practical and innovative ideas for Deschatelets residence - Recommendations for active and other transportation in and through the institutional lands (connectivity) - Ideas for community facilities and spaces serving the full OOE community - Affordable housing options - A built environment that respects the river - Proposals that relate well to adjacent neighbourhoods / communities - Development of components that give OOE a heart and an integrated whole
Community’s Hopes – Mor ore Spe pecificall lly • Lots of room to play with layout but if do not increase height or intensity ( There’s relatively high buy-in from the community to the general density and form shown in the demonstration plan.) • Be much more creative with connectivity to maximize both active transportation options/appeal and enhance social dynamics, e.g., better link the northwest through to Brantwood Park • Make the case for and design to accommodate the facilities and amenities that will be needed with the increased population for the Oblates and Main and TOD development. • A concentration of services, facilities and amenities at the geographical heart of the community and in proximity to what will be a much more appealing Main Street makes sense. • Make the case for whole-property stormwater management that will eliminate need for stormwater pond - liberates the northeast quadrant for other uses. • The shoreline is a magnificent feature that physically and socially links the new development to the rest of the community, but must have very strong ecological design at the same time. • Make Main Street frontage vibrant, useful, liveable
Recommend
More recommend