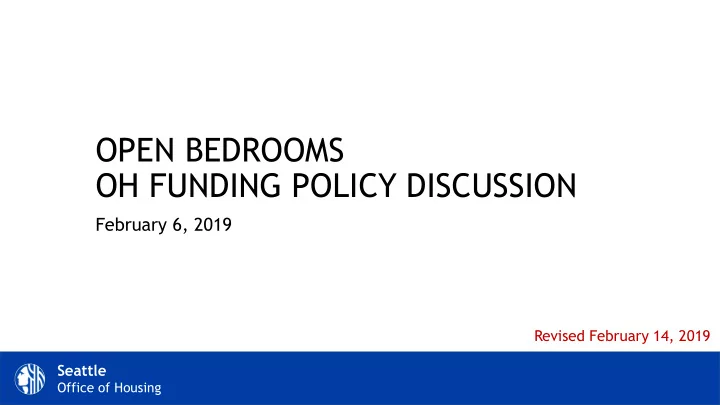

OPEN BEDROOMS OH FUNDING POLICY DISCUSSION February 6, 2019 Revised February 14, 2019 Seattle Office of Housing
TOPICS ▪ Objective: Discuss the definition of a bedroom for the purposes of rent and income restrictions ▪ Overview and Concerns ▪ Background ▪ Income and Rent Restrictions ▪ Code Requirements ▪ Example Unit and Building Layouts ▪ Discussion Questions 2
OVERVIEW AND CONCERNS Design efficiency ▪ ▪ More units on the site Minimize exterior wall area ▪ Reduce construction cost ▪ Project financing ▪ Higher rental income allows more debt ▪ Lower rental income would increase gap to be filled by ▪ subsidy sources ▪ Consistency with other funders’ rent/income restrictions ▪ Is the higher rent appropriate for the resident? Function ▪ Occupancy – allowed and actual trends ▪ Comparability with traditional units in the building ▪ City policy promoting family-sized units ▪ Meeting family needs ▪ ▪ Impact on production of traditional large units? 3
INCOME AND RENT RESTRICTIONS 2018 Income Limits Family Size 30% AMI 50% AMI 60% AMI 1 Person $21,050 $35,100 $42,150 2 Persons $24,050 $40,100 $48,150 3 Persons $27,100 $45,150 $54,150 4 Persons $30,100 $50,150 $30,200 2018 Gross Rent Limits - 30% of Income Limit Unit Size 30% AMI 50% AMI 60% AMI 0 BR $561 $936 $1,123 1 BR $604 $1,003 $1,203 2 BR $722 $1,203 $1,444 3 BR $834 $1,391 $1,669 4 BR $931 $1,552 $1,863 5 BR $1,027 $1,712 $2,055 4
CODE REQUIREMENTS FEATURE ‘HABITABLE ‘BEDROOM’ IN DETAILS SPACE’ IN SBC OH MFTE Square footage Y Y At least 70 sf Wall dimension Y Y At least 7’ on one side Closet N N Ventilation Y Y External opening to the outdoors or opening to the adjoining room is unobstructed and has an area of not less than 8% of the floor area of the interior room, but not less than 25 square feet SBC 1203.5.1.1 Natural lighting N Y Every space intended for human occupancy shall be provided with natural light…or shall be provided with artificial light… SBC 1205.1 Exterior window or one-half of the area of the common wall is open and unobstructed providing an opening of not less than one-tenth of the floor area of the interior room, or 25 square feet SBC 1205.2.2 Door N Y Complete separation N Y Generally applied as a minimum 6’ high, solid wall 5
EXAMPLE LAYOUT FOR 1 BEDROOMS Most Common Plan: ▪ Narrow unit, 15’ - 16’ wide ▪ Open bedroom at center ▪ Partial wall separating bedroom from living room 6
EXAMPLE LAYOUTS FOR 2 BEDROOMS Left: Open bedroom with 3’ dividing wall Right: Interior bedroom, fully enclosed 7
EXAMPLE LAYOUT FOR 3 BEDROOMS Left: 3-Bedroom unit using traditional bedrooms with exterior windows (blue) and interior bedrooms (yellow) in a homeownership building proposal 8
EXAMPLE BUILDING PLANS: OPEN/TRADITIONAL Top Left: Narrow Open 1BR units Bottom Left: Traditional 1BR units Right: Interlocking plan with open 1BR (orange) and traditional 1BR (blue) 9
DISCUSSION ▪ Thoughts or concerns on how the issue is presented? ▪ What would be the impact of designating only fully enclosed rooms with windows as bedrooms in future projects? For example, building design and unit mix ▪ Could parameters be set so that open bedroom units function and feel like traditional units? For example: ▪ Minimum unit size, comparable to traditional unit ▪ Parameters for “complete separation” ▪ Limit number of open units to provide choice 10
Recommend
More recommend