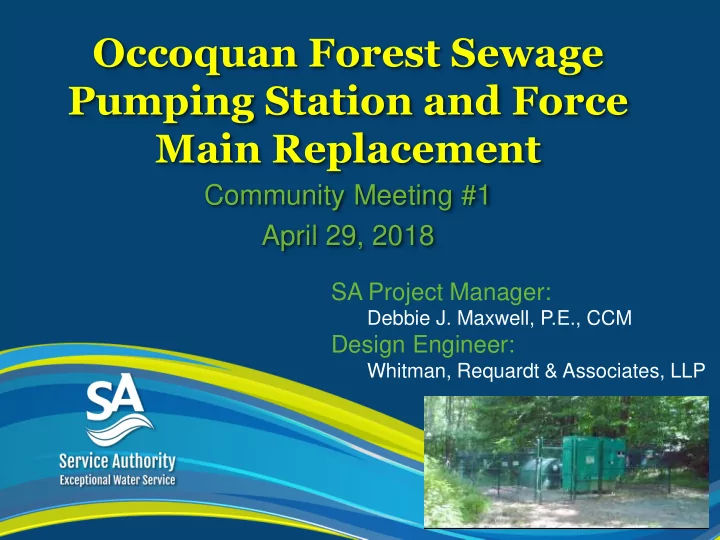

Occoquan Forest Sewage Pumping Station and Force Main Replacement Community Meeting #1 April 29, 2018 SA Project Manager: Debbie J. Maxwell, P.E., CCM Design Engineer: Whitman, Requardt & Associates, LLP
Agenda Service Authority (PWCSA) Basics Definitions Existing Layout & Facility History Purpose of the Project Proposed System Improvements Pump Station Design Siting Architecture Landscaping Access Force Main Design Alignment Site Activities and Notes of Interest Anticipated Construction Schedule Contacts & Q&A
PWCSA Basics
Definitions Sewage Pumping Station A gravity sewer sump with a pump to lift accumulated sewage to a higher elevation Force Mains A pressurized sewer line to convey wastewater from a lift station to another service level and gravity sewer Gravity Sewer Lines Sewer lines constructed to allow the wastewater to flow based on a downward slope
Existing Layout W – Well Site L36 – Existing Sewage Pumping Station Shaded area - Service Authority owned property
Existing Facility History History of Sewage Pumping Station and Force Mains Constructed in the early 1970s The sewage pumping station has reached the end of it’s useful life The force main is old cast iron piping History of the Water Treatment Facility and Wells Constructed in the early 1970s Removed from service December 23, 2015 with the extension of the water main along Davis Ford Road into Occoquan Forest
Existing Facility History Sewage Pumping Station and Force Mains
Existing Facility History Sewage Pumping Station
Purpose of the Project Sewage Pumping Station and Force Mains Replace antiquated sewage pumping station and force main Provide a more aesthetically pleasing sewage pumping station Provide permanent emergency back-up power supply Improve safety conditions at the sewage pumping station Reduce maintenance Demolish existing sewage pumping station Extend electrical service to the pavilion Provide water access to the pavilion area Water Treatment Facility and Wells Demolish the existing facilities Regrade and stabilize the three sites
Proposed Layout of Sewage Pumping Station Site L36 – New, relocated Sewage Pumping Station Existing Sewage Pumping Station is demolished Wells are demolished Water Treatment Facility is demolished Shaded area - Service Authority owned property conveyed to the OFOA Additional Items: Water service connection near the pavilion area New electrical service to the pavilion Storm inlet replaced at the cul-de-sac Mill and overlay asphalt along access road to replace/repair existing asphalt Install new gravel along access road Additional landscaping near new sewage pumping station
Proposed Layout of Sewage Pumping Station Site Exterior façade Precast, stamped concrete panels Dark appearance Roof Pitched Brown Shingles Fencing Black vinyl coated chain- link fence Landscaping Evergreen shrubs/trees Northeast side to provide some shielding
Proposed Force Main Force Main Approximately 3,733 feet 6-inch ductile iron pipe Gravity Sewer Approximately 55 feet 10-inch PVC pipe Roadways Mill and Overlay
Summary of Proposed System Improvements Project Summary Demolition of treatment facilities, Demolition of existing Sewage Pump Station #36, Demolition of existing Well #2 and Well #5, Construction of a new sewage pumping station and associated yard piping, Installation of precast manufactured building, Installation of approximately 3,733 feet of 6-inch diameter sewer force main, Installation of approximately 55-feet of 10-inch diameter gravity sewer Installation of a water service connection near the pavilion, Installation of electrical service to the pavilion, Mill and overlay VDOT and Access Road, and Installation of additional gravel along Access Road
Site Activities Activities The Contractor will determine the final sequence of construction The existing pumping station must stay in operations while the new pumping station is being constructed Construction, demolition and restoration may happen concurrently The Service Authority is committed to restoring any property affected by the construction to original or better conditions
Notes of Interest Construction Notes of Interest Notifications will be provided by the Service Authority and the Contractor for any anticipated interruptions Access will not be interrupted Emergency Services, school buses, trash, mail and other services will not be disrupted Temporary parking or staging areas will be coordinated with the OFOA if needed by the Contractor prior to construction Daily clean-up by the Contractor is required A Service Authority Inspector will cover this project and others close by and will be on site on a daily basis
Anticipated Construction Schedule Project Duration (includes 3 projects) 455 days / 15 months Anticipated Start Date: Award Contract in September 2018 Notice to Proceed in November 2018 On-site Construction start anticipated for Winter 2019 Anticipated End Date: Spring 2020 Weekday Hours of Operations 7:00 a.m. to 5:00 p.m .
Contacts Community Relations & Outreach Liaison Kathy Bentz 703.335.8944 Or Email: Occoquan36@pwcsa.org Website: www.pwcsa.org Project Specific Website: http://www.pwcsa.org/Occoquan36-project
Q & A Any Questions?
Recommend
More recommend