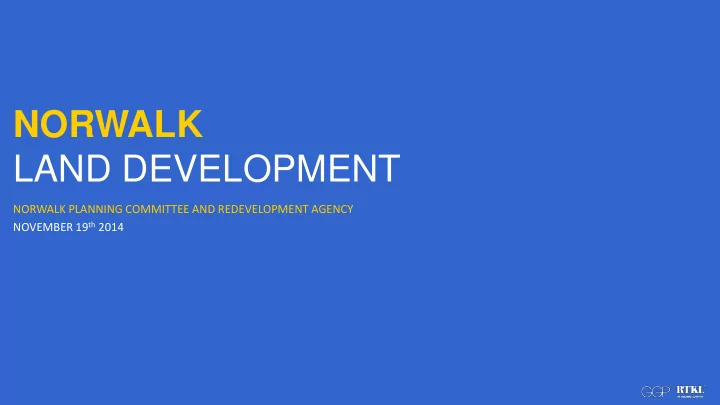

NORWALK LAND DEVELOPMENT NORWALK PLANNING COMMITTEE AND REDEVELOPMENT AGENCY NOVEMBER 19 th 2014
Providence Place Towson Town Center Natick Collection Glendale Galleria Streets At Southpoint GENERAL GROWTH PROPERTIES Streets At Southpoint Our mission is to own and operate best-in-class retail properties that provide an outstanding environment and experience for our Communities, Retailers, Employees, Consumers … “ The efforts of General Growth Properties have enhanced our city’s status as a prime retail location which has extended shopping, dining and entertainment beyond the mall itself into other areas of our community. ” - Tim Tingey, Director of Administrative and Development Services, Murray, Utah
Providence Place Towson Town Center Natick Collection Glendale Galleria Streets At Southpoint GENERAL GROWTH PROPERTIES Streets At Southpoint Our mission is to own and operate best-in-class retail properties that provide an outstanding environment and experience for our Communities, Retailers, Employees, Consumers … “ GGP has proven to be receptive to any concerns of the residents or the city by taking the time to meet, to listen and to collaborate. This responsive approach has resulted in a healthy partnership between the city and GGP that benefits both parties.” - Jim Doutt , Director of Development, Beachwood, Ohio
WEST AVENUE CORRIDOR
RETAIL VOID / OPPORTUNITY Between vibrant SoNo and a resurgent upper West Avenue, exists a half mile long stretch of road devoid of retail activity.
RETAIL VOID / OPPORTUNITY Between vibrant SoNo and a resurgent upper West Avenue, exists a half mile long stretch of road devoid of retail activity. GGP’s critical mass will help stitch the two together and encourage pedestrian activity.
Residential HEAD OF THE HARBOR Main Street Revitalization WALL STREET Residential REDEVELOPMENT Residential PLAN AREAS WAYPOINTE Street Retail REED PUTNAM GGP Site PARCELS 1,2 & 4 Residential REED PUTNAM Office PARCELS 3,5 & 6 Historic Preservation WASHINGTON STREET
REED PUTNAM PARCELS 1,2 & 4
REED PUTNAM HISTORY 1983 - URBAN RENEWAL PLAN 1998 - URBAN RENEWAL PLAN 2001: FRENCH NORWALK 2007 - 95/7 VENTURES 70 Acres Parcels 1,2 +4 Divided by Danbury Branch RR 888,000 SF Office 1,100,000 SF Office 601,000 SF Office East: Aquarium, Oyster Shell Park, 10,000 SF Retail 50,000 SF Retail 125,000 SF Retail & Waterfront 250 Residential Units West: Preservation + Redevelopment 145 Hotel Rooms 898,000 SF Total 1,150,000 SF Total 1,144,000 SF Total
MARKET ANALYSIS OFFICE RESIDENTIAL High Vacancy Rate Nearly 2,000 units planned for Norwalk Vacancy Rate Increasing An additional 5,500 units in Stamford ¾ Million SF Vacant in Norwalk Vacancy rates expected to increase Office Not Feasible Becoming a Saturated Market -Source: HR&A May 2014 -Source: Johnson Controls Summer 2014
MARKET ANALYSIS RETAIL HOTEL Demand exceeds supply Support for Additional Rooms in Norwalk Connecticut is #1 in Average No Demand for Full Service Hotel Household Income Potential for Limited Service Offering Site and SoNo have best Strategic Location
Central Location Beautiful Harbor Cultural Amenities Mixed Use District Successful Entertainment District NORWALK: LOCATION, LOCATION, LOCATION Critical mass of cultural amenities including museums, parks, and Transportation Infrastructure history Excellent visibility to I-95 and regional access SoNo’s historic district is a vibrant pedestrian-friendly destination with complementary uses AAA municipal bond rating exhibiting stability and strength Central to Fairfield County and a hub for the surrounding communities
COMMUNITY INPUT MEETINGS WHAT WE LEARNED Civic Development of this site is a community priority Government Connect to and expand on existing SoNo Historic District Business Complement and not compete with existing area businesses Not For Profit Minimize Traffic and Parking Impacts Educational Activate West Avenue and North Water Street Cultural Provide Visibility and Transparency between Indoor and Outdoor Space Religious Neighborhoods
PROPOSED MIXED-USE PROGRAM INDOOR EDUCATION / HOTEL RETAIL RESTAURANT PUBLIC / PUBLIC SPACES COMMUNITY CULTURAL
CONCEPT PLAN
PROPOSED AMENITIES Circulator / Trolley On Wheels Bike/Pedestrian Trail Improvements Cultural and Performance Space Civic Plaza and Gathering Space Education / Community Space Job Training Program Sustainable Design Initiatives
ECONOMIC IMPACTS CONSTRUCTION PHASE
ECONOMIC IMPACTS OPERATING PHASE 26,000-100,000+ RANGE
LAND USE CURRENT APPROVED USES PROPOSED USES • Retail / Restaurant 125,000 SF • Retail / Restaurant ~ 780,000 SF • Office 601,000 SF • Office ---- • Residential 250 Units • Residential ---- • Hotel 145 Keys • Hotel ~ 150 Keys • Indoor Public Space ---- • Indoor Public Space ~ 180,000 SF • Education & Community ---- • Education & Community 5,000 SF • Public & Cultural 2%-4% • Public & Cultural 2%-4% 1,144,000 SF 1,144,000 SF
PRECEDENT FOR CHANGE: WAYPOINTE 2007 TODAY 350 UNITS 529 UNITS 620 SEATS 535K SF 127K SF 75K SF 0 0 RETAIL HOUSING OFFICE THEATRE
PRECEDENT FOR CHANGE: REED PUTNAM PARCELS 3,5 & 6 1998 TODAY 1,080 SPACES 964 SPACES 275 UNITS 207 UNITS 135K SF 172K SF 15K SF 7.5K SF 10K SF 0 OFFICE HOTEL HOUSING RETAIL PARKING
PROPOSED MODIFICATIONS Changes to the Land Disposition Agreement • Definitions • Concept Master Site Plan • Phasing, Improvement Plans & Completion • Covenants and Rights • Exhibits Urban Renewal Plan • Permitted Land Use, Scale and Massing Zoning Regulations
TIMELINE APPROVALS CONSTRUCTION OPERATIONS LAND DISPOSITION AGREEMENT GRAND OPENING URBAN RENEWAL PLAN CONSTRUCTION: 30 MONTHS 2018 PLANNING AND ZONING
QUESTIONS NORWALK PLANNING COMMITTEE AND REDEVELOPMENT AGENCY NOVEMBER 19 th 2014
Recommend
More recommend