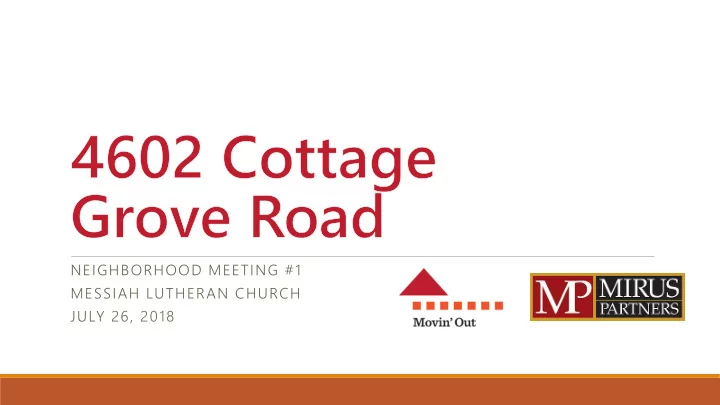

NEIGHBORHOOD MEETING #1 MESSIAH LUTHERAN CHURCH JULY 26, 2018
Agenda 1. Setting the Stage – Melissa Huggins, Urban Assets 2. Who is Movin’ Out & Mirus Partners 3. Planning Context 4. Project Description – Ray White, Dimension IV Architects 5. Next Steps 6. Questions and Discussion
Project Goals The development of quality affordable housing that affirmatively targets lower-income families, individuals, and people with disabilities .
Who is Movin’ Out? • Established in 1992 as a non-profit organization • Mission is to provide housing education and opportunities for lower-income families and people with disabilities • Cultivation of community-integrated, safe, housing solutions by leveraging subsidies to offer affordable units • Over 20 years of experience • Assisted 1,661 home owners and rental tenants Pinney Lane Apartments (902-914 Royster Oaks Dr.)
Who is Mirus Partners? • Focus on creating high-quality housing opportunities for a variety of income levels through unique public/private partnerships • Principals have over 40 years of experience multi- family housing development • Principals have developed over 3,000 multi-family units. • “ Mirus develops and manages sound real estate investments that bring added value to their neighborhood and represent a solid asset to the life of the community”
Planning Context 4602 Cottage Grove Road
Comprehensive Plan (2006) Project Location
Comprehensive Plan (2006) Neighborhood Buildings should be between two and four stories in height. Specific height standards Mixed (NMU) should be established in neighborhood or special area plans Net residential densities within a neighborhood mixed‐use district generally should not exceed 40 dwelling units per acre Transit Compact, vertical and horizontal mixed‐use focused on the highest development densities and intensities in very close proximity to high capacity transit stops Oriented Development Mix of residential, retail, office, open space and public uses in a compact, walkable environment (TOD) Provide a mixture of housing types, sizes, tenures, and costs
Imagine Madison Future Land Use Map Project Location
Imagine Madison Draft 2018 Neighborhoods and Housing Strategies Strategy 3: Increase the amount of available housing • Support new housing opportunities by prioritizing planning efforts to transition underutilized, automobile-dominated commercial areas into complete neighborhoods and mixed-use Activity Centers • Explore adjustments to the number of dwelling units, building size, and height thresholds between permitted and conditional uses to increase the allowable density for residential buildings in mixed-use zoning districts • Explore the widespread replacement of residential density maximums with building height maximums outside of the downtown area Strategy 4: Integrate lower priced housing, including subsidized housing, into complete neighborhoods • Support the distribution of affordable housing throughout the city • Continue allocating money to the City’s Affordable Housing Fund • Continue to pursue a variety of county, state, and federal funding and public-private partnerships to support the development of affordable housing
Neighborhood Mixed Use (NMU) in Imagine Madison Neighborhood Mixed Use “Node or corridor containing housing, shopping, and services that generally serves surrounding neighborhoods (2-4 stories; up to 70 du/acre)”
Current Zoning: Commercial Corridor – Transitional (CC-T) • The CC-T District recognizes the many commercial corridors within the City remain largely auto-oriented, and wants to encourage their transformation into mixed- use corridors. • Multi-Family dwelling (>8 units) is allowed by Conditional Use • Maximum height is 5 stories
Cottage Grove Road: Activity Center Plan (2017) Land Use and Urban Design Goal #1: Improve stability, cohesiveness, and relationship between commercial centers and residential areas Recommendations: • Incorporate affordable, quality housing into new development that is close to employment centers • Look for opportunities to include 2-3 story apartment, town homes and housing that meet the needs of the “missing middle.”
Cottage Grove Road: Activity Center Plan (2017) Land Use and Urban Design Goal #2: Ensure new infill mixed use, housing, or commercial development incorporate traditional neighborhood design elements Recommendations: • Encourage mixed-use and multi-family residential development of 2-4 stories where appropriate to anchor activity centers • Buildings should front on the street with parking behind or to the side of buildings
Cottage Grove Road: Activity Center Plan (2017) Market Analysis: “The Atwood Avenue location is better suited to mixed use buildings, while a strictly residential building will be more marketable at the Acewood site” “As Acewood lacks anchors, or a position at the intersection of two commercial corridors, new housing is the most viable new use for any new development” Grandview Commons has provided direct competition with the • businesses at Acewood Avenue The retail industry tends to be overbuilt in this trade area. • Numbers produced in this trade area are not substantial • enough for a retailer evaluating new store locations Project Location Serves a limited number of households and has a low daytime • population
Project Description 4602 Cottage Grove Road
Project Programming Mixed Use Parking 70 affordable housing units 114 parking spaces • 60 apartments • 53 surface spaces • Ten townhouses • 55 underground spaces • 6 garage spots for townhouses • Mix of one, two & three bedroom units at 30%, 50%, 60%, and 80% Average 89 bicycle parking spaces Median Income 10,000 square feet of commercial space
Site Plan 4-Story Building 60 units, four • townhouses 10,000 SF • commercial space Six 2-Story Town Acewood Blvd House 114 parking spaces Cottage Grove Road
Next Steps Site Development Funding Construction WHEDA Section 42 Tax Break Ground Fall 2019 Finalize Design Credit 12 – 14 Month Submit Land Use City of Madison Construction Application Affordable Housing Fund City Approvals: City of Madison Home UDC Funds Plan Commission
Questions and Discussion
Recommend
More recommend