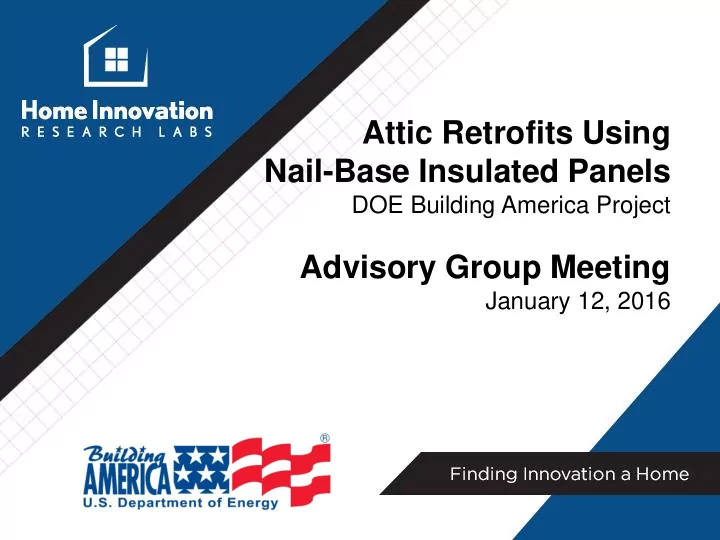

Attic Retrofits Using Nail-Base Insulated Panels DOE Building America Project Advisory Group Meeting January 12, 2016
Meeting Participants Jack Armstrong Structural Insulated Panel Association Frank Baker Structural Insulated Panel Association Ted Clifton Clifton View Homes; Zero Energy Home Plans Al Cobb Structural Insulated Panel Association; SIPschool Jay Crandell Ares Consulting Tom Kositsky; BJ Yeh APA – The Engineered Wood Association Brian Lieburn Dow Building Solutions Marcin Pazera Owens Corning Thomas Taylor GAF Theresa Weston DuPont Building Innovations Lena Burkett Fellow, U.S. Department of Energy Stacey Rothgeb National Renewable Energy Laboratory Dave Mallay Staff, Home Innovation Research Labs Vladimir Kochkin Staff, Home Innovation Research Labs
Meeting Objectives 1. Present an overview of the project: purpose, goals, and objectives 2. Discuss selection criteria and potential demonstration sites. 3. Present a list of technical considerations that will be addressed by Home Innovation and the site Project Teams.
Project Purpose Develop and demonstrate a roof/attic energy retrofit solution using nail-base insulated panels for existing homes where traditional attic insulation approaches are not effective or feasible
Nail-base Insulated Panels • Rigid foam insulation laminated to a wood structural panel. • Prefabricated “retrofit panels” are installed above the existing roof deck during re-roofing
Example Applications (3) Attics with (1) Cathedral (2) Habitable equipment/storage Ceilings Attics Types of attics in older homes not suitable for standard “pile - on insulation” upgrades (typical location of existing insulation is shown ; insulated panels are not shown)
Project Goals 1. Install retrofit panels at two residential demonstration sites. 2. Develop the design and architectural integration details for each sites. 3. Document the energy performance, moisture performance, affordability, and feedback from contractors and occupants.
Establish the Advisory Group (Objective 1, 12/15) The role of the Advisory Group is to lend industry expertise to review the project at critical stages: • The study plan • Demonstration site selection • Design solutions • Study results and recommendations
Select Demonstration Sites (Objective 2, 2/16) Select two sites • Advisory Group, Home Innovation, DOE Establish Project Teams • Contractor • Panel manufacturer • Energy rater • Local code official.
Visit and Assess the Sites (Objective 3, 3/16) • Measure house leakage • Energy modeling • Moisture analysis • Collect utility bills • Develop design solutions (Project Team) • Review design solutions (Advisory Group)
Observational Research (Objective 4, before retrofits) • Fine tune the retrofit designs • Obtain feedback before field deployment
Retrofit the Test Homes (Objective 5, Spring 2016) • Install the retrofit panels • Document the process • Obtain feedback form the Project Teams • Instrument the homes for monitoring • Moisture content of sheathing & framing • T & RH indoors, outdoors, & within attics
Prepare Case Studies (Objective 6, Year 2) The case studies will document results • Energy & moisture performance • Architectural details • Cost effectiveness • Occupant feedback • Recommendations Building America Solution Center content
That’s the Project Overview!
Demonstration Sites Selection Criteria for Discussion • Climate • House/attic type • Roof configuration • Roofing type • Other?
Potential Site 1 Ann Arbor, MI
Potential Site 2 St Simon Island, GA
Technical Considerations Simple Concept, Many Details Advisory Group to review the design plans developed by Project Teams for key areas: 1. Moisture control and air barriers 2. Insulation value of retrofit panels 3. Structural (attachment & fastening details) 4. Architectural integration (at eaves, rake, intersecting walls, dormers, skylights, chimneys, and other penetrations)
That’s the Plan! Questions? Suggestions? Next steps Thank You!
Recommend
More recommend