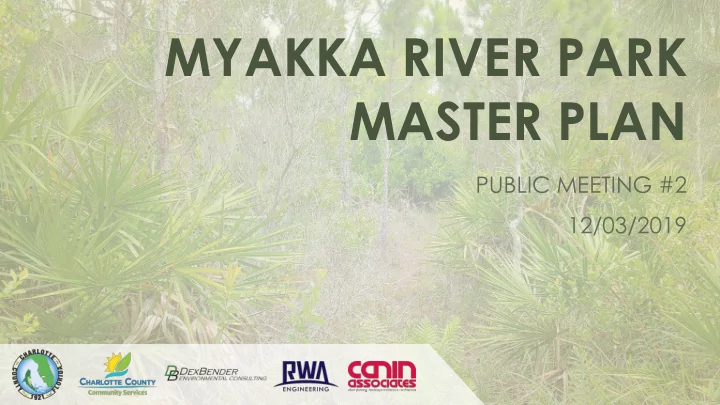

MYAKKA RIVER PARK MASTER PLAN PUBLIC MEETING #2 12/03/2019
MEETING AGENDA Review Project Process Public Meeting #1 Comments Preliminary Master Plan Phase 1 Plan Break out to Boards 12/3/2019
PROJECT TEAM
PROJECT OVERVIEW Myakka River Park is approximately 129 acres, located within the Gulf Cove neighborhood situated in between the Myakka State Forest and Tippecanoe Environmental Park.
SITE ANALYSIS SITE ANALYSIS MASTER PLANNING MASTER PLANNING Survey Survey Concept Plans Concept Plans 2 nd Public Meeting – Feedback 2 nd Public Meeting – Feedback Environmental Assessment Environmental Assessment Analysis Report Analysis Report Final Master Plan MASTER PLANNING MASTER PLANNING FIRST PHASE DESIGN Park Element Review Park Element Review Schematic Design to Build Park Initial Public Workshop Initial Public Workshop Design Development Review Final Construction Documents PROJECT TIMELINE + PROCESS 5 12/3/2019
PARK PROCESS MYAKKA RIVER PARK GULF COVE 2015 PARKS MASTER PLAN NEIGHBORHOOD PLAN MASTER PLAN https://www.charlotte https://www.charlottecountyfl.gov/ser countyfl.gov/services/ vices/parksrecs/Pages/Park-Planning- parksrecs/Site%20Doc Development.aspx COORDINATION WITH uments/Master-Plan- Parks-Rec-2017412.pdf PUBLIC WORKS/ Development TRANSPORTATION Suitability Report Site Analysis Report Public Meeting 1 Presentation Public Meeting Report 12/3/2019
PUBLIC MEETING 1 OVER 150 ATTENDEES 96% live within the map • boundaries 90% live within the Gulf Cove • 17 Neighborhood 15% work within the map • service area GREAT COMMUNITY TURNOUT! September 17 th 2019 12/3/2019
92% in favor of nature trails • 77% in favor of multi- • purpose trails 67% in favor of off road trails • Nature trails and environmental connections high priority Some split over off road trails 50% Most wanted 22% Most Unwanted TRAIL NETWORKS 8 12/3/2019
73% in favor of signage • 86% in favor of picnic tables • 76% in favor of small • pavilions/seating areas Seating area/overlook high priority Signage to help circulation and manage safety/access wanted GATHERING/WAYFINDING 9 12/3/2019
93% in favor of kayak • launch 59% in favor of games • 86% in favor of fishing • pier/overlook Access to water high priority Recreation amenities/games least voted for category WATER/RECREATION 10 12/3/2019
• Narrow roads/Traffic concerns • Accessibility to site • Safety/security • Parking/activity TOP PARK CONCERNS 11 12/3/2019
• Protect views • Maintain environmental quality of park • Access to riverfront • Provide connections to nature TOP PARK DESIRES 12 12/3/2019
PRELIMINARY MASTER PLAN KEY DESIGN ELEMENTS Expanded Roadway • Enhanced Entrances • Multi-Purpose Trail Network • Waterfront Park • Future Ropes Course • Opportunity Nature Trail/Overlooks • Parking/Turn Around Areas for • Easy Circulation Around Site Off Road Bike Trails • Future Restrooms/Pavilion •
DESIGN PROGRAM 14 12/3/2019
DESIGN PROGRAM 15 12/3/2019
DESIGN PROGRAM 16 12/3/2019
PRELIMINARY PHASE 1 PLAN KEY DESIGN ELEMENTS Designed entrances • Signage for easy • wayfinding/circulation Access to riverfront • Nature soft surface trails • Nature overlook/ seating • areas 12/3/2019
PHASE 1 DESIGN PROGRAM 18 12/3/2019
NEXT STEPS Revise Master Plan from Comments Design Phase 1 Design Review Phase 1 Construction Drawings 12/3/2019
Recommend
More recommend