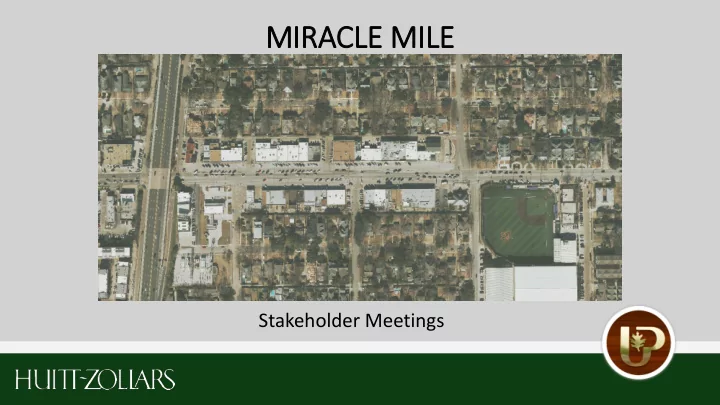

MIRAC ACLE M MILE Stakeholder Meetings
BACKGRO BA ROUND The Miracle Dallas County Mile has been The City has an application The City has long overdue for opportunity to evaluates been actively Application public partner with transportation seeking the must show improvements. Dallas County to infrastructure public’s input in improvement in Aging and failing share costs for improvement determining the mobility of infrastructure these potential projects that direction and vehicles and has heightened improvements improve safety nature of these pedestrians. the need to now. and improvements. address this at functionality. this time.
PRO ROCES ESS Traffic and Present Parking Council pedestrian Parking Alternative Selected survey to Stakeholder Data Stakeholder Meetings counts, inventory and Scenario Design patrons and meetings summary Meetings June, July, & modeling and counts development Concept to merchants August study Dallas County
PU PUBLIC I INVOLVEM EMEN ENT R RESULTS Parking Pedestrian Flow Traffic Flow Beautification • 1 st in Ranking Survey • 3 rd in Ranking Survey • 4 th in Ranking Survey • 2 nd in Ranking Survey • Parking demand is high, • Low priority for respondents • High desire to maintain • Pedestrian safety is a main even at non-peak times. character and charm of concern • Respondents do not want Miracle Mile • Adding additional parking the roadway widened, but • ADA access and crosswalks and/or maintaining current do desire better traffic signal • Desire identity signage for are highly desired parking is a high priority timing retail center
RESUL ULTING DE DESIGN DE DECISIONS Add Green Improve Maximize Parking Provide New Spaces and Pedestrian and Needs Traffic Signals Identification ADA access Signage
EXISTING C CONDI ONDITION CC DD AA BE • 260 Total Parking Spaces (8 ADA) • No Fire-Lane • Confusing traffic patterns • 2 - 12’-0” Travel Lanes • Limited ADA Access • No Identification Signage • Thru intersection at Armstrong with outdated traffic • Limited Pedestrian Crossings • No landscaping or green space signals • Limited lighting • Left-turn lane at Armstrong
OPTION A N A DD CC AA BA • No Fire-Lane Provided • 344 Total Parking Spaces (17 ADA) • Continuous Pedestrian Path between DNT and Douglas • Minimum Access Points for Thru-Traffic • Tee Intersection at Armstrong with New Traffic Signals • Pedestrian Crossing at Armstrong • No Travel Lane Access for Northbound Lomo Alto, resulting in heavier turning • New Configuration at Lomo Alto and • Mid-block pedestrian crossing at movements at Armstrong Douglas Intersections Lomo Alto • Public Access Easement Required on South • 2 - 11’-0” Travel Lanes • Locations for Identification Signage side and Landscaping • Minimum Width Parking Drive Aisle • 6’ Sidewalk on both sides • Pedestrian Lighting
OPTION A N A
OPTION B N B DD CC AA BA • Lose 17 parking spaces • 243 Total Parking Spaces (13 ADA) • Continuous Pedestrian Path between DNT and Douglas • Additional parking only on North Side • Tee Intersection at Armstrong with New Traffic Signals • Pedestrian Crossing at Armstrong • Public Access Easement Required on South side • New Configuration at Lomo Alto and • Mid-block pedestrian crossing at Lomo Douglas Intersections Alto • 2 - 12’-0” Travel Lanes • Landscaped median • Fire Lane Access • Locations for Identification Signage • Pedestrian Lighting • Better access to parking
OPTION N B
OPTION N C DD CC AA BA • 285 Total Parking Spaces (13 ADA) • Continuous Pedestrian Path between DNT • No Fire-Lane Provided (Similar configuration to existing) and Douglas • Reduced Access Points for Thru-Traffic • Tee Intersection at Armstrong with New • Pedestrian Crossing at Armstrong • Public Access Easement Required on Traffic Signals • Mid-block pedestrian crossing at Lomo South side • New Configuration at Douglas Alto • Travel lane access at Lomo Alto • Locations for Identification Signage and Landscaping • 2 - 11’-0” Travel Lanes • Wider sidewalks and buffer area between • Wider Parking Drive-Aisle parking and lanes • Pedestrian Lighting
OPTION N C
COSTS A AND CONSTRUCTION ON TIMING • Overall Opinion of Probable Construction Costs • $5.5M (Paving, Landscaping, Signals, Lighting, and Utilities) • $1.7M for 30% Contingency (including inflation) • $7.2M Total • Disclaimers: • Early in process • Will depend on Construction Method • General costs, not specific to any Option • Construction Timing: • Too early in the process to tell • Duration dependent on construction methodology • Construction $$ from Dallas County available 2022-2025
STAK AKEH EHOLDER ER M MEET EETINGS • Two Meetings held on June 11 th , at 3pm and 6pm • Three Options presented, with opportunity to leave comments • Received 17 comment cards • Option C had the most comments • Option B was disliked by all • A matrix of all comments is provided
MIRAC ACLE M MILE Questions?
Recommend
More recommend