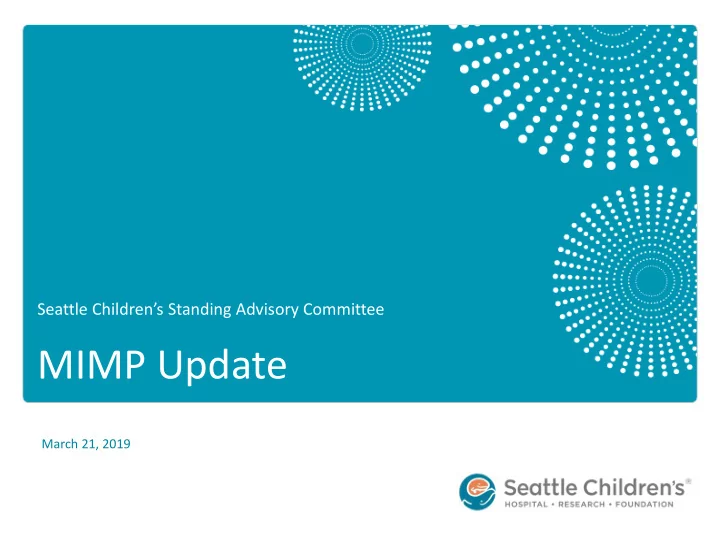

Seattle Children’s Standing Advisory Committee MIMP Update March 21, 2019
2018 MIMP Highlights • The 328,917 square foot “Forest B” or “Building Care” building is now under construction. Estimated completion is spring, 2022 • 598,076 square feet remain for future development • Some activity took place in 2018 directly outside campus boundaries, including beginning remodeling at 4575 Sand Point Way (Hartmann Building) to accommodate Diabetes and Orthotics Clinics • Continued progress on Commute Trip Reduction – 2017 survey showed drop from 37.5% drive alone rate to 32.5% (2030 goal 30%). Next survey fall, 2019
Wells Fargo Acquisition Wells Fargo relocated its 40 th /SPW • branch on 9/25/2017 • Children’s acquired the real estate on January 16, 2018 The property sits outside of • Children’s institutional boundaries • We made minor improvements to the building and have leased it to Sellen Construction for use as a field office • We replaced the bank’s sign with an Emergency Department sign • No major changes are anticipated in the near term.
Townhouse Acquisition • Children’s purchased these four townhouses in January, 2019 40 th Avenue NE, • between 45 th & Sand Point Way, just outside of Children’s boundaries • Four 2 or 3-bedroom, 2- bath townhomes (5,159 SF in total, 4,647 SF of land) • Constructed in 2003 • Will remain multi-family residential for the foreseeable future
Relationship to Campus N
Family Housing Leasing • Together with Transplant House and Seattle Children’s Foundation, the hospital leased and furnished 11 apartments in October, 2018, at Burke & Union Apartments on Union Bay Place. They are now available for long-term stays to support families of children receiving care at Seattle Children’s Hospital
2018 MIMP Highlights
MIMP-Required Survey Drive Alone Rate & Trend Line to 2030 at Hospital Campus Drive Alone Rate (%) 1.2 0 0.8 1.1 4.9
Seattle Children’s Standing Advisory Committee Phase 2 – Forest B Tobin Thompson ZGF Ian Hanley Sellen Construction March 21, 2019
Current Campus
Phase 2 Footprint
Program Stack Mechanical / Helistop 8 Beds / Infusion Pharmacy 7 CBDC 6 OR / Interventional Suites 5 OR / Interventional Suites 4 Lab SPD 3 Clinic 2 Lab Forest B Retail 1 Lobby Imaging Phar. Entry Lab Lab Morgue L1/P1 Mechanical Parking Freezer Stor P2 Parking P3 Parking Last Updated for Included in FY2021 build-out, may include shelled space for expansion SAC: 6/19/18 Timing of build-out TBD, may include shelled space for expansion Johnson Confidential & Proprietary
Building Care - Schedule 2018 2019 2020 2021 2022 Description J F M A M J J A S O N D J F M A M J J A S O N D J F M A M J J A S O N D J F M A M J J A S O N D J F M A M J J A S O N D Shell and Core Design MUP SD = Scheduled = Current Excavation, Grading, Shoring Permit = Past Due DD = Complete Early Construction Activities Structure to Grade Permit Superstructure Permit Building Shell and Core Permit DOH Review Shell and Core Construction CD Complete T.I./Service Lines Conceptual Design Schematic Design Detailed Design CD Design T.I. Permit DOH Review Tenant Buildout Construction Project Comissioning & Closeout Training and Validation Move-In
Forest B (Building Care)
Forest B – Building Care
Forest B
Helistop Temporary Transition 09/2018 09/2018 – X/2021
Helistop Temporary Transition • Forest A temporary helistop activated October, 2018 • FAA certified; Airlift Northwest tested and practiced prior to go-live • 2-3 landings per week, an increase at this location (fewer at Graves field) driven by higher acuity. The children arriving are more acutely ill • Helicopters transport patients to Seattle Children’s primarily because of acuity, but also because of geography (e.g., travel from San Juan Islands) • Community helicopter landing review group meeting next week. Summary of landings mailed to neighbors post- meeting
CONSTRUCTION MANAGEMENT PLAN (CMP) • Work Hours • Noise Management • Milestone Schedule • Worker Parking • Pedestrian Access & Safety • Right of Way Use
WORK HOURS Standard Hours: Mon.-Fri. 7:00am – 6:00pm (Normal 8hr shift is 7:00am -3:30pm) Saturday 9:00am-6:00pm Non-Standard Hours: Mon.-Sat. 6:00pm – 10:00pm 72 hour notification for non-standard work hour activities
NOISE MANAGEMENT Noise Management: • Limit noisy activities to standard work hours • No back up alarms during non-standard work hours • Use electric rather than gas powered machines • Truck routing • No loud/noisy activities prior to 8:00am • Prefabrication of construction assemblies off-site • Locate equipment away from the neighborhood
SCHEDULE • Milestone Schedule:
AERIAL VIEW
WORKER PARKING Worker Parking: All workers are currently parking at UW, Lot E-1 Bus/shuttle service is used to transport workers to and from the project. Carpooling is encourage. Information regarding mass transit bus routes and light rail options are distributed to all workers.
PEDESTRIAN ACCESS & SAFETY Pedestrian Access & Safety: • All sidewalks along Sand Point Way and 40 th Ave will remain open to the public. • Each construction access gate has a flagger at all times during work hours. • Utilizing temporary wayfinding signage as necessary
FENCE - Construction PEDESTRIAN FLOW – SOME RESTRICTIONS PEDESTRIAN FLOW
RIGHT OF WAY USE • Natural Gas Line work – January 2020 • Water Line connection – Late May 2019
SITE LOGISTICS PLAN
TRUCK ROUTING
Seattle Children’s Standing Advisory Committee March 21, 2019
Early Work – Site Prep 09/2018 – X/2021
FENCE - Construction
FENCE - Construction PEDESTRIAN FLOW – SOME RESTRICTIONS PEDESTRIAN FLOW
FOREST B – Excavation
FOREST B - CARE
FOREST B - CARE
Recommend
More recommend