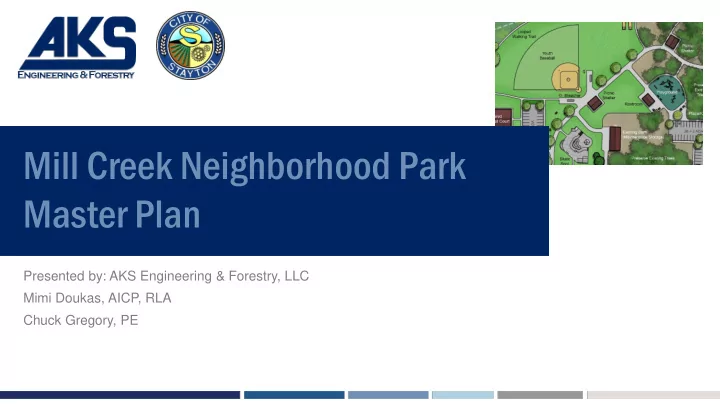

Mill Creek Neighborhood Park Master Plan Presented by: AKS Engineering & Forestry, LLC Mimi Doukas, AICP, RLA Chuck Gregory, PE
Project History Mill Creek Neighborhood Park Process In late 2017, AKS was hired by the City of Stayton to provide, among other services, support in developing a Master Plan for a neighborhood park on the Mill Creek property. The approximate 23-acre future park will include recreational facilities such as sports fields, picnic shelters, playgrounds, trails, and other amenities identified in the City’s adopted Park and Recreation Master Plan and through a process of public input meetings. AKS also worked with City staff to maximize the recreational potential of the adjacent regional stormwater facility and preserve the habitat buffer along Mill Creek. MILL CREEK AT A GLANCE Approximately 23-acres Existing single-family home and shop buildings Existing mixed Oak tree grove on the north portion of the site provides a myriad of opportunities and shade for passive activities Majority of site is open field with wetland areas found on site. Mill Creek runs along eastern property Close proximity to Stayton Middle School and residential community Greenway trails and open space recommended in City’s Parks and Recreation Master Plan
Project History Mill Creek Neighborhood Park Process
First Neighborhood Public Workshop February 22, 2018 City and AKS staff hosted the first of two evening public workshops at Stayton’s Community Center. Information was gathered in two primary ways: A sample amenities board where participants were allowed to vote for • their five favorite features. Design charrette where AKS and City staff broke out into five small group • teams to design their “ideal park. AT A GLANCE Workshop was well attended by a wide variety of interests and groups; including neighbors to the park and the wider community Age range of participant from pre- school through senior were represented
First Neighborhood Public Workshop Poll Results – Park Amenities Recreation Amenities Poll Results Sports Fields Poll Results Preserved Natural Areas/Views 30 Basketball Court 24 Restrooms 29 Soccer 17 Picnic Shelters 28 Baseball/Softball 17 Naturalistic Play Elements 28 Volleyball 13 Skate Park 28 Tennis 6 Splash Pad 28 Disc Golf 3 Walking/Jogging Trails 26 Play Structures (traditional post and beam) 25 Park Furniture 23 Beautification Areas 21 Open Space/Flexible Use 19 Dog Park 3
First Neighborhood Public Workshop - Reoccurring Design Charrette Themes » Adequate and safe on-site parking » Preserving/enhancing existing trees and natural areas with an educational component » Adaptive/inclusive playground area and surfacing » Food cart/concessional stand area » Walking trails and open space areas without programed elements » Grouping of family activities for easy access » Basketball courts
Conceptual Plan Layout Applying the results to the site Concept 1 After the first public meeting, AKS filtered out the top community priorities for the park and came up with three preliminary concepts that worked well with the site’s features. The conceptual plans included similar core elements – picnic shelters, playground areas, on-site parking, basketball courts, and open space – with different layouts and accessory amenities to capture different themes. These early concepts Concept 2 were shared with the City and the Parks Advisory Board and with their input AKS refined these plans into a conceptual master plan. Concept 3
Second Neighborhood Public Workshop and Public Comment Period November 13, 2018 With City staff input, the updated conceptual master plan, along with the earlier plan versions, were presented to the public. In addition, all four conceptual plans were displayed in the City’s library for viewing and public comment. AT A GLANCE Workshop generated great discussion, including parking and ADA access, management of food carts, sound attenuation for neighboring properties Most of these comments will be investigated during construction development of the park
Key Features » Maximized soccer field space to take advantage of the open stormwater facility » Preserved existing trees to maximum extent practicable and took advantage of the shade by strategically placing picnic shelters within the canopy » Approximately 129 parking spots distributed through the park for easy access to activities while minimizing pedestrian crossings » Playground shaded and easily accessible between major activity hubs (youth baseball field and soccer fields) » Covered basketball court for all-season » Skate park with easy sight distance to street for security » Easily accessible for maintenance vehicles and personnel by wide central path » Open and flexible use space allows a variety of possible community uses » Looped walking trails with educational signage opportunities; the outer loop is approximately three- quarters of a mile » Natural elements and native plantings
Questions? 12965 SW Herman Rd. p | 503.563.6151 info@aks-eng.com Suite 100 f | 503.563.6152 Tualatin, OR 97062 aks-eng.com
Recommend
More recommend