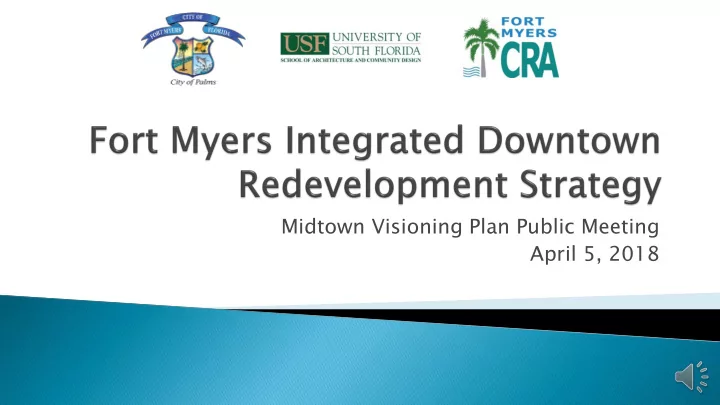

Midtown Visioning Plan Public Meeting April 5, 2018
Expand housing options Increase commercial development opportunities Smart Development ◦ Responsible growth ◦ Neighborhood protection ◦ Preservation of the community’s character ◦ Respect for the area’s history ◦ Increase density Redevelop/revitalize the Midtown area ◦ Balance utilities upgrades with possible growth scenarios
Midtown Focus Area Boundaries are: US41/Cleveland Avenue Edison Avenue Evans Avenue Dr. Martin Luther King Jr. Boulevard/SR82
2015- City hired EnSite and meetings with the public began 2017- Several public and one- on-one meetings by Johnson Engineering Community Redevelopment Agency (CRA) meetings September 28, 2016 ◦ January 25, 2017 ◦ Historic Preservation Commission meetings January 26, 2017 ◦ February 23, 2017 ◦ CRA Advisory Board meetings January 10, 2017 – ◦ Planning Board meetings February 1, 2017 ◦ March 1, 2017 ◦
Advisory Committee Meetings that were City of Fort Myers and the City open to the public of Fort Myers Community August 23, 2017 Redevelopment Agency hired November 1, 2017 the University of South Florida January 11, 2018 School of Architecture and Community Design to help Public Meetings define a future growth strategy January 18, 2018 April 5, 2018
Advisory Committee members consist of approximately 60 local residents, stakeholders and professionals in their field (planners, developers, attorneys) Several members of the public attended the Advisory Committee meetings All Advisory Committee meetings were video-taped and are posted on the project website for public viewing
Vision on Pl Plan n for Midto town wn • Small group visioning and discussions at tables Compreh rehens ensive ve Pl Plan Amend ndments ments • Education and discussion
Publ blic ic Par artici ticipation pation Par artia tial l List st of Co Commun munity ity Goal als s and Prefe ference rences New growth should enhance the look and feel of Downtown and Midtown Put under-utilized publicly-owned land back on the tax roles Density should be sensitive to the community form of adjacent areas More public open space to enrich the Downtown experience Pedestrian amenities and public safety should be an integral part of the plan Affordable/workforce housing should be incorporated with market-rate residential development Make the Downtown/Midtown street grid more efficient by promoting all forms of mobility Address the need for greater housing diversity and options in the plan
The Midtown Vision Plan is intended as a framework for integrating the area into an expanded mixed-use area that complements Downtown.
Four r Prim imary ry Redeve velopme lopment nt Ob Object ctive ives Maximize the economic development potential of the area. Identify the best urban design framework for growth. Ensure the goals of local residents are reflected in the vision. Incorporate strategies that have investment potential and are feasible within the local market.
Midtown town Urban an Design gn Concept cept * Benefits of a vibrant mixed-use Town Center Economic Lower infrastructure costs Increased tax revenue Environmental Health Social *source: http://www.completecommunitiesde.org/planning/landuse/mixed-use- benefits/
Samp ample le Tow own Center nter Images mages From om Aroun ound d the e U.S. S.
Please fill out a comment sheet this evening and leave it in the box or mail it to us before April 13, 2018. You may also comment from the project website – www.myFMDowntownMidtown.com
Nex ext t Step eps Process public input Integrate ideas and suggestions into final Vision Plan City Council Workshop in April, 2018 Finalize Vision Plan and present to City Council in June, 2018 Implement development regulations from Comprehensive Plan Amendment changes Review and recommend necessary zoning changes
Thank nk you for part rtic icipat ipating ing in the Midto town wn Visioning oning Pl Plan n Pu Publ blic ic Meetin eting! g! Visit the project website at www.MyFMDowntownMidtown.com Or access via the City’s website at www.cityftmyers.com
Recommend
More recommend