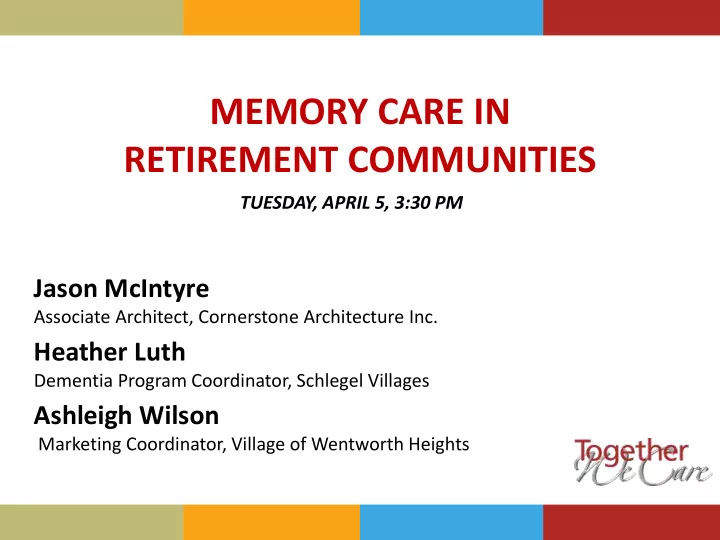

MEMORY CARE IN RETIREMENT COMMUNITIES TUESDAY, APRIL 5, 3:30 PM Jason McIntyre Associate Architect, Cornerstone Architecture Inc. Heather Luth Dementia Program Coordinator, Schlegel Villages Ashleigh Wilson Marketing Coordinator, Village of Wentworth Heights
MEMORY CARE IN RETIREMENT COMMUNITIES “Together We Care” ORCA/ OLTCA Conference Presentation - April 5, 2016 Heather Luth & Ashleigh Wilson – SCHLEGEL VILLAGES Jason McIntyre – CORNERSTONE ARCHITECTURE
Schlegel Villages Our Mission: » To provide holistic health care in a home environment, located within an internal neighbourhood design that promotes a caring community, with emphasis on optimal health and life purpose for each resident. Our Vision: » Each person lives in a Village where they: have life purpose, pursue their passions, develop meaningful relationships, learn and grow, and contribute to their community Our Values: » Caring People, Passion, Innovation, Positive Can-Do Attitude, Hard Work
Schlegel Villages LTC + RETIREMENT: 5 Villages LTC ONLY: 10 Villages aaa 4,500 beds operating / under development 4
Schlegel Villages & Cornerstone Architecture Key to good design is collaboration Planning for new builds involves a partnership between architects and SV team members » ensures our design supports LIVING in our Villages » Incorporates consumer perspectives (changes/ additions to suites and common spaces based on how they are actually used)
Our Village Concept
Cornerstone Architecture Cornerstone Architecture » Formed in 1991 in London » Principals Richard W. Hammond & Alison J.L. Hannay » Emphasis on client involvement through Collaborative Design System ™ » Primary focus: seniors facilities, educational buildings, community social service agencies » Since 1991 involved with 30 + seniors facilities, 2000+ LTC beds, 1500+ retirement units
Recreating Home in our Neighbourhood Design Small home areas within each Village (called neighbourhoods) Intentionally designed to support LIVING, create sense of home and familiarity Each neighbourhood has their own name » Independent Living – Ailsa Craig » Retirement Apartments – Becker » Full Service Retirement – Williamsburg » Assisted Care - Egerton » Memory Care - Emma’s
Recreating Home in our Neighbourhoods Country Kitchens » Designed as a fully equipped kitchen » Facilitates gatherings of family and friends and supports meaningful activity
Recreating Home in our Neighbourhoods Den / Parlour » Designed as an intimate and familiar space » Facilitates gatherings of family and friends and supports meaningful activity
Recreating Home in our Neighbourhoods Laundry rooms » Facilitate a meaningful and familiar activity
Recreating Home in our Neighbourhoods Opportunities for personalization » Name, suite #, mailbox, hook for decorations
Recreating Home in our Neighbourhoods Open Kitchen in Memory Care (Emma’s) » 1 st open servery: University Gates (LTC) Sept. 2015 » 2 nd open servery: Wentworth Heights retirement, opening Nov. 2016
Recreating Home in our Neighbourhoods Original plan for memory care servery space: kitchen behind closed walls
Recreating Home in our Neighbourhoods New thinking: fully open servery accessible to all residents
Recreating Home in our Neighbourhoods
Recreating Home in our Neighbourhoods Open servery in action
Recreating Home In our Neighbourhoods Neighbourhood Teams » Consistently assigned * » Multi-disciplinary » Cross functionally trained
Main Street Design Supports LIVING Main Street & Town Square: » All amenity space on ground floor, accessible from Main Street hallway » Open, inviting and connected spaces
Main Street Design Supports LIVING Main Street includes » Village Office » Library » Chapel » Community Centre » Hobby Shop » Fitness Centre » General Store » Hair salon and Spa » Main street café » Clinic / Health Centre » Town Hall » Greenhouse
Main Street Design Supports LIVING Fitness Centres support Libraries are our PAL Program helping residents Living the Dementia Journey
Villages Embedded in our Communities Tansley Woods (Burlington) » Site: 8.5 acres, phased master site plan • Ph. I (2000) – 144 bed LTC • Ph. II (2013) – 225 bed retirement • Ph. III & IV – more retirement Site context » New suburban area » Adjacent land uses: community centre, major natural area, seniors townhomes, community health centre, commercial amenities, hydro corridor » Highly integrated with community » Very intensive site development
Living Well with Memory Loss at the Village An inclusive Village thoughtfully designed with specifically trained team members supports residents living with cognitive decline over all neighbourhoods Jim & Cathie’s story
Thank You for Listening! Jason McIntyre: Associate Architect , Cornerstone Architecture » OAA, MRAIC, LEED AP BD+ C, GGP » jmcintyre@cornerstonearchitecture.ca Heather Luth: Dementia Program Coordinator, Schlegel Villages » B.A (Gerontology) » heather.luth@schlegelvillages.com Ashleigh Wilson: Marketing Coordinator, Village of Wentworth Heights » M.A. , B.A (Gerontology) » ashleigh.wilson@schlegelvillages.com
Question Period Jason McIntyre Associate Architect, Cornerstone Architecture Inc. Heather Luth Dementia Program Coordinator, Schlegel Villages Ashleigh Wilson Marketing Coordinator, Village of Wentworth Heights
Thank you for attending the session!
Recommend
More recommend