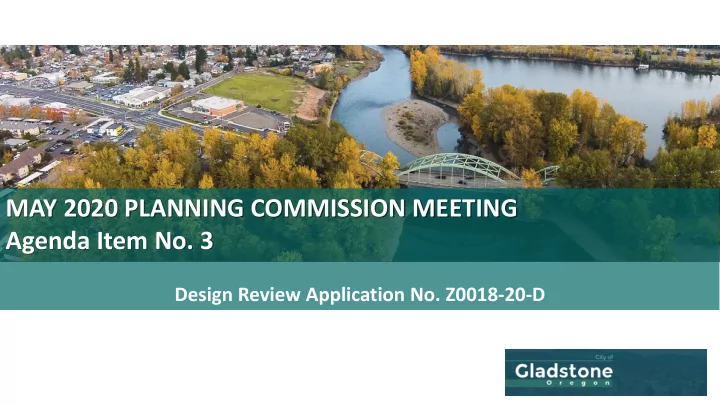

MAY 2020 PLANNING COMMISSION MEETING Agenda Item No. 3 Design Review Application No. Z0018-20-D
Slide 2 Project Location: Existing gas station at 810 E. Arlington Street Proposed Project: Remodel existing 1,838 sq. foot building to meet code, ADA requirements, and change exterior. Proposal includes site development with the addition of a trash enclosure, bottle storage room, new fuel tanks, and increased paving for vehicular circulation and parking. Z0018-20-D Presentation Date: 05/19/2020
Slide 3 Project Site Property is not subject to any environmental Zoning Designation: C3 • overlays Comprehensive Plan Designation: General Commercial District • Property size: 0.51 acres • Existing Fence to be removed, replaced Existing Building Existing Fuel Canopies with parking and landscaping to be remodeled to remain Z0018-20-D Presentation Date: 05/19/2020
Slide 4 Public Noticing: Sent to the applicant, the owner of the subject property and owners of record as identified on the most recent Clackamas County property tax assessment roll of property located within two hundred fifty (250) feet of the subject property. City of Gladstone, Public Works, Gladstone Fire, Gladstone PD, Engineering, WES Tri-City Comments Received: Public Works, Fire and Wes Tri-City provided comments that were incorporated into the Special Conditions Z0018-20-D Presentation Date: 05/19/2020
Slide 5 Rendering of proposed building A gas station and convenience store currently exists on the subject property. Sanitary sewer, water, and • sidewalks are in place. Storm sewer needs improvements to meet state standards. Installation of approximately 6,810 square feet of landscape area covering 26% of the site. • Proposed building design is compliant with the code • Proposed building materials must be approved by the • Planning Commission Z0018-20-D Presentation Date: 05/19/2020
Slide 6 Proposed Site Plan Z0018-20-D Presentation Date: 05/19/2020
Proposed Landscaping Plan Slide 7 Z0018-20-D Presentation Date: 05/19/2020
Proposed Sign Slide 8 Presentation Date: 05/19/2020 Z0481-18-DR
Slide 9 Staff Recommendation Planning staff is recommending approval of the proposed project with five (5) standard conditions and twelve (12) special conditions of approval: Z0018-20-D Presentation Date: 05/19/2020
Slide 10 Staff Recommendation The staff recommends that the Commission adopt the following resolution: Motion: I move that the Commission approve Design Review Z0018-20-D with approval of the building materials, an exception to the parking standards to allow a total of 14 parking spaces and conditions, pursuant to the staff recommendation. Staff recommends a YES vote. Passage of this motion will result in approval of the Design Review land use application as conditioned. The motion passes only by affirmative vote of a majority of the Commissioners present. Resolution: The Planning Commission is authorized to approve applications pursuant to Subsection 17.94.060(2)(c) of the GMC. The Commission hereby approves a Design Review land use permit for the proposed site development at 810 E. Arlington St and adopts the findings set forth below on grounds that the development, as conditioned, will be in conformity with the policies of Title 17 of the Zoning Ordinance. Z0018-20-D Presentation Date: 05/19/2020
Recommend
More recommend