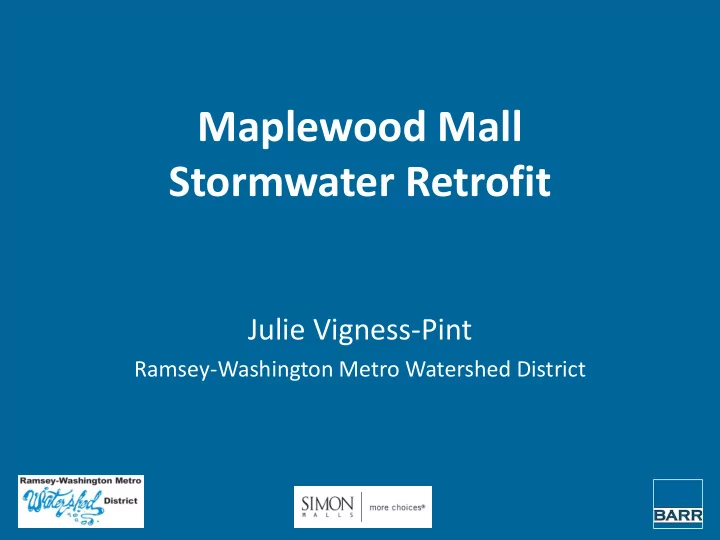

Maplewood Mall Stormwater Retrofit Julie Vigness-Pint Ramsey-Washington Metro Watershed District
Location
The Purpose
Meeting MN Pollution Control Agency’s shallow lake standard • Both internal and external phosphorus loads in Kohlman Lake must be addressed • 90% reduction of Kohlman Lake internal phosphorus load • 25% reduction of the total phosphorus (TP) load from the “Main Drainage District” • Target dissolved and fine particulate phosphorus
The Process
• Simon Property Group’s mission statement: To be the preeminent developer, owner and manager of retail real estate. To create and continually enhance stockholder value through the ownership of a high quality portfolio of premier properties and a commitment to our employees, our customers, our retailer and business partners and the communities in which we operate.
Simon Property Group, Inc. • Nationally S&P 500 company and the largest real estate company in the U.S. • Currently own or has interest in 393 properties comprising of 263 million square feet of gross leasable area in North America, Europe, and Asia – Assets include regional malls, Premium Outlets, The Mills, community/lifestyle centers and international properties • Headquartered in Indianapolis, Indiana and employs over 5,000 people worldwide
• Opened in July 1974 • Simon Property Group, Inc. acquired in 2002 • Over one million people visit each year
Concerns from the Mall’s Perspective • Appearance of features • Maintenance • Disruption of shopping, especially during the holiday shopping season • Coordination of agreements from anchor stores, other tenants, who have differing lease agreements • Loss of Parking Spaces
Maplewood Mall
Before and After Renderings Showed the Mall Owners What to Expect
Designs that Minimized Loss of Parking Were Presented
However, in some areas, mall owners were willing to lose spaces to gain aesthetic appeal and traffic control
Concerns from the Watershed District’s perspective • Cost-effectiveness and visibility • Strong interest in keeping some features “above ground” where they are visible and less expensive to construct and maintain • Access to the corporate office where the company’s decisions are made • Many utilities (some not well marked) to deal with in design and construction • Compacted soils- low infiltration rates
The Projects
Phase 1: Entrance Rainwater Gardens Construction in 2009/2010 Designed to capture 1.3 inches off of 7 acres of impervious
Steel fiber was added to some of the rainwater gardens’ sand trench media (5% by weight)
Trees, plants, shrubs were chosen to be colorful, easy to maintain and tolerant
Southlawn Dr Entrance Garden
Southlawn Dr Entrance Garden
Southlawn Dr Entrance Garden
Southlawn Dr Entrance Garden
Southlawn Dr Entrance Garden
Southlawn Dr Entrance Garden
Real Life vs. Rendering
County Road D Entrance
Woodlyn Ave Entrance Garden
Woodlyn Ave Entrance Garden
Woodlyn Ave Garden Inlet
Woodlyn Ave Entrance Garden
Woodlyn Ave Entrance Garden
Lydia Ave Entrance Garden
Lydia Ave Entrance Garden
White Bear Ave Entrance Garden
White Bear Ave Entrance Garden
Beam Ave Entrance Garden
Phase II: Northeast Parking Lot BWSR Clean Water Legacy Grant Final Design in 2010 Construction in 2011
Possible Phase II Project Elements: Educational Signage, and … Porous Pavement Tree Boxes RWMWD Parking Lot Source: Silva Cells
Planters, Cisterns and other Water Features
Phase III: West/ Northwest Parking Lot, and potentially more
Questions?
Recommend
More recommend