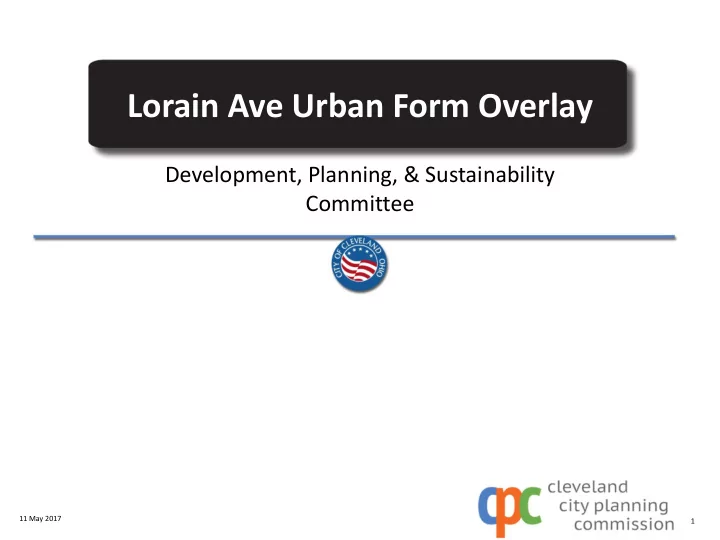

Lorain Ave Urban Form Overlay Development, Planning, & Sustainability Committee 11 May 2017 1
Proposal 11 May 2017 New Overlay Shown in Orange 2
Request from Ward 16 & BPDC 11 May 2017 3
EDEN Project 11 May 2017 8301 Detroit Ave 80% Frontage Build Out 4
EDEN Project 11 May 2017 8301 Detroit Ave Front yard depth max 8’ 5
EDEN Project 11 May 2017 8301 Detroit Ave Active Use on 60% of Build Out 1 st Floor Glazing 45% Min For Residential 6
General Principles of Good Urban Design 11 May 2017 Codify Minimum Standard 7
General Principles of Good Urban Design 11 May 2017 Codify Minimum Standard Buildable by-right under current code Clark Ave Requires variances under current code Lorain Ave 8
Urban Form Overlay Requirements (1) Setbacks. Single-family, two-family, townhouse: 0 ft. A. Front yard depth; principal street frontage All other building types: 0 ft. min., 8 ft. max. min., 10 ft. max. Single-family, two-family, townhouse: 0 ft. B. Front yard depth; secondary street frontage All other building types: 0 ft. min., 6 ft. max. min., 6 ft. max. C. Interior side yard depth 0 ft. min. D. Rear yard depth 3 ft. min. (2) Building Configuration. A. Frontage build-out; principal street frontage 80% min. of principal street frontage; 20% of this requirement may be met with a streetscreen. Streetscreens shall be masonry and min. 3.5' in height B. Frontage build-out, secondary street frontage 100% min. of the urban street space C. Active use; first story principal and secondary street Required on 60% of frontage buildout frontage D. Floor area ratio No max Single-family, two-family, townhouse: All other building types: Multi-family residential: Required: Each use fronting a principal or secondary street frontage shall Each first-story unit fronting a principal or E. Entrances provide a main pedestrian entrance to that frontage. Such entrance shall be Required: At least one main pedestrian entrance secondary street shall provide a main from a principal or secondary street frontage. recessed to prevent doors swinging over the ROW, including patio space in pedestrian entrance to that principal or the ROW, under Section3109.03. secondary street frontage. First-story residential: First-story non-residential: F. Height of finished first floor above grade 18 in. min., 5.5 ft. max, building lobby may be at 0 ft. 0 ft. min. (3) Building Design Features. A. First-story glazing, non-residential; principal and 75% min. of the frontage buildout between 3' and 8' above grade (excluding streetscreens) shall be transparent windows and doors secondary street B. First-story glazing, residential: principal and secondary 45% min. of the frontage buildout between 3' and 8' above grade shall be transparent windows and doors street Single-family, two-family, townhouse: C. Architectural articulation required: Balconies, bays, Required on 50% min. of all units facing both the principal and secondary street frontage; All other building types: awnings, sunshades, planter boxes, or similar balconies, if used, shall be 1 ft. min. depth; Not required. balcony railing transparency: 30% min. First-story: Glass in any dimension is permitted. All other materials shall be human-scaled, except materials used on building bases (up to 3 ft. above grade) may be larger in size. D. Materials; principal and secondary street frontage Above first-story: Materials in any dimension are permitted. Prohibited: plain and split-face concrete masonry units, synthetic stucco, vinyl siding (4) Parking, Garages and Valet. Existing Buildings and Additions: New Construction: Min: 25% of total required by Section 349.04, Min: 65% of total required by Section 349.04, Max: 120% of total required by Section 349.04 A. Required parking Max: 120% of total required by Section 349.04 Garage or structured parking shall have no maximum number of spaces. Sub-market rate housing in an existing building or new construction shall have a Min. 25% of total required by Section 349.04, Max: 120% of total required by Section 349.04 (5) Transition Strips and Screening. 3 ft. min. deep landscape strip and streetscreen required A. Secondary street frontage Streetscreens shall be masonry and a min. 3.5' in height B. Interior Side Not required C. Rear abutting a less intensive use 6 ft. high screen element, 100% opacity Liner building along principal and secondary street frontages required. Height of Liner Building shall be equal to or greater than the height of the parking structure. Frontage build-out of liner building shall be equal to or greater than the width of D. Screening of structured parking and enclosed parking the structured or enclosed parking it screens, less permitted access openings. Liner building shall meet all the requirements of any Overlay District in which it is located.
Use Regulations 11 May 2017 (c) Use Regulations. All uses permitted in the underlying zoning district shall be permitted in the UF District, except that the following uses shall be regulated as follows: (1) Open sales lots are prohibited; (2) Gas station pump islands are prohibited within the urban street space; (3) Any business served by a drive-thru shall have all points of customer interaction located outside of the urban street space; and (4) A parking lot as a main use is prohibited. 10
Public Outreach 11 May 2017 Hand-delivered notices in March 11
Proposal 11 May 2017 New Overlay Shown in Orange 12
Recommend
More recommend