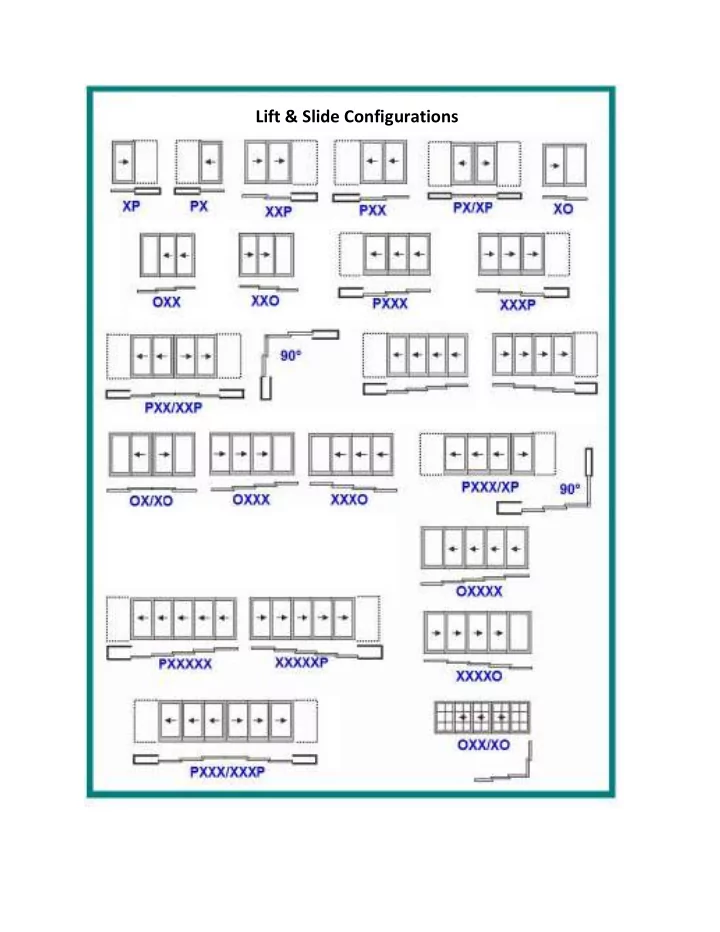

Lift & Slide Configurations
Sierra Pacific WI Panels Types Lift & Slide Doors & Windows French panels 1**, 2 1/4 Panel Insert 1/2 Panel Insert 4 1/2" stiles & top rail with 7 1/2" bottom rail 1b French panel dimensions with French panel dimensions with a flat panel on the bottom part of the door a flat panel on the bottom part of the door LEGEND: 1. The bottom rail height changes depending on the panel height. ** Alternate stile options: 2 7/8, 4 1/2" or 6 1/2" and alternate bottom rail options: 2 7/8", 4 1/2", 6 1/2", 7 1/2", 9 1/2", and 12". 2. Midrail options are also available for French panels
Andersen E-Series Panels Types Lift & Slide Doors & Windows SP1 French panels SP2 SP1M1 Panels 4 11/16" stiles & top rail with 8" bottom rail 4 11/16" stiles & top rail with 12" bottom rail SP1 panel stiles and rails with a mid-rail SP1M2 Panels SP2M1 Panels SP2M2 Panels SP1 panel stiles and rails with a low mid-rail SP2 panel stiles and rails with a mid-rail SP2 panel stiles and rails with a low mid-rail LEGEND: 1. Panels have to be 2- 1/4" thick for Lift & Slide Hardware 2. Andersen limits 2- 1/4" panels to 40 sf frame size
Recommend
More recommend