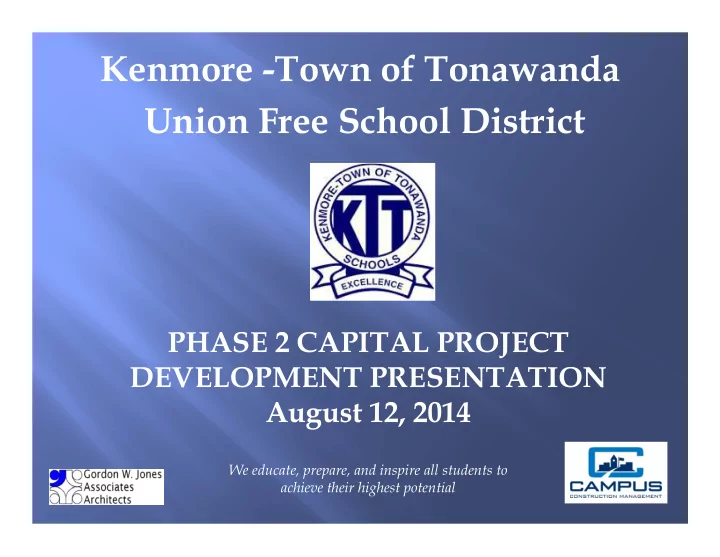

Kenmore -Town of Tonawanda Union Free School District PHASE 2 CAPITAL PROJECT DEVELOPMENT PRESENTATION August 12, 2014 We educate, prepare, and inspire all students to achieve their highest potential
2014 2015 2016 J F M A M J J A S O N D J F M A M J J A S O N D J F M A M J J A S O N D REFERENDUM REFERENDUM PLANNING DESIGN SED BID CONSTRUCTION Where we are
2012 2013 2014 J F M A M J J A S O N D J F M A M J J A S O N D J F M A M J J A S O N D 4/1/14 11/14/12 District adopts UB Summit 1 Consolidation Scenario I REFERENDUM 4/11/14 UB Summit 2 Where we are
The “OACM Team” Mr. Bob Dana BOE President KTUFSD Mr. Steve Brooks BOE Vice President KTUFSD Mr. Mark Mondanaro District Superintendent KTUFSD Mr. Gerry Stuitje Asst. Superintendent for Finance KTUFSD Mr. Jeffrey Hatten Director of Facilities KTUFSD Mr. Nick DiFrancisco Senior Building & Grounds Advisor KTUFSD Mr. Martin Wende Director of Information Technology KTUFSD Mr. Brett Banker Supervisor of Health Services, PE, Recreation & Athletics Mr. Scott Jones Owner, Gordon W. Jones Associates, Architects Mr. Steve DiMatteo Project Architect, Gordon W. Jones Associates, Architects Mr. Ray Waite Project Engineer, M & E Engineering, PC Mr. John Ticco Executive VP, Campus Construction Management Group Inc. Mr. Tom Caruso Vice President, Campus Construction Management Group Inc. Mr. Mark Voorhees Project Executive, Campus Construction Management Group Inc. Ms. Carrie Preston Project Manager, Campus Construction Management Group Inc.
The Study The team studied close to 1000 needs identified through the scoping process. organized the scope into categories • estimated costs of the identified items • prioritized the scope items • The goal: recommend to the BOE items they should consider as • part of their next Capital Improvements Project.
Study Results: The study showed the District has needs in excess of $170 million The preliminary financial study showed the District could address approximately $30 million of needs in a Capital Project without a tax increase to the District Residents The study identified: significant Information Technology needs across the District that • may be impacted by the Smart Schools Bond Act • several needs not eligible for New York State building aid a separate voter proposition was identified that may have a tax impact
Proposition 1 - Priority of Scope: Health and Safety, ADA, and Code Compliance Building Envelope Academic Program Information Technology Consolidation Scenario “I”
Academic Prog. & IT 31% Building Envelope 36% Health & Safety 21% IT Allowances- PARCC 12%
FMS Edison El. HMS Ken-East 11% 7% 13% 25% Ken-West Hoover El. Lindbergh El. 14% 11% 13% Franklin El. 6%
Capital Reserve -Existing: $5,800,000 -Unused Cap. Outlay $80,000 -Addition from Fund Balance $170,000 Total Capital Reserve $6,050,000 $1,137,939 Remaining QZAB Bonds/BANs $22,702,061 $29,890,000 Total
Assumptions: -QZAB rate at current 0.40% -Bond rate at the state assumed amortization rate (currently 2.25%) -Project costs are 97.5% eligible for aid -Building Aid ratio of 79.8% (9 year avg.) Result: No tax impact
Proposition 2 Process Arts & Athletics Health and Safety, ADA, and Code Compliance • Academic Program • Information Technology •
Ken-West Adams Field 30% 41% Crosby Field 29%
Ken-East 22% Franklin 22% Ken-West 31% Hoover 25%
Financing is totally from borrowing: Bonds/BANs $21,671,000 $21,671,000 Total
Assumptions: -Bond rate at the state assumed amortization rate (currently 2.25%) -Project costs are 94% eligible for aid -Building Aid ratio of 79.8% (9 year avg.) Result: -Average annual payment of $433,459 -Tax rate increase of $.26/thousand -Cost to $100,000 market value house: less than $1 per month
Kenmore -Town of Tonawanda Union Free School District THANK YOU We educate, prepare, and inspire all students to achieve their highest potential
Proposition 1 – Scope Summary
Potential Proposition 1 Scope Items Franklin & Hoover Complexes Lindbergh & Edison Elementary Schools • Masonry Restoration • Roof Replacements • Envelope Reconstruction • Bus Loop (Lindbergh) • ADA Upgrades • Envelope Reconstruction • Computer Lab Upgrades • Life Safety System Upgrades • HVAC Upgrades • Computer Lab Upgrades • Sewer System Upgrade (Edison) • Door Replacements
Potential Proposition 1 Scope Items Kenmore West • Locker Replacement • New Bus Loop / Drop off • First Floor Guidance / Attendance Area • Roofing • Computer Lab Upgrades • Second Floor Existing Guidance to 3 new classrooms
Potential Proposition 1 Scope Items Kenmore East • New Parking Lot on Fries Road • ADA Upgrades • Gym / Locker Room Addition • Misc. Classroom Renovations • Computer Lab Upgrades • New Toilet Rooms 2 nd & 3 rd Floor
Proposition 2 – Scope Summary
Potential Proposition 2 - Scope Items Kenmore West & Kenmore East Auditoriums • Sound System Upgrades & Acoustical Doors • House Lighting • Dimming System and Stage & Theatrical Lighting • Carpet Replacement • Painted Walls • Auditorium Projector with Motorized Screen & Lift • Stage Sprinkler System
Potential Proposition 2 - Scope Items Franklin Complex & Hoover Complex Auditoriums • Seating Replacements & Aisle Lighting • Carpet Replacement • Painted Walls • Refinishing of Stage Floor • Electrical Work for Control Booth • Auditorium Projector with Motorized Screen & Lift • Stage Sprinkler System
Potential Proposition 2 - Scope Items Adams Field • Synthetic Turf Field for Football, Soccer, Field Hockey & Lacrosse • New 8-Lane Track • Re-grading of Natural Turf Practice Fields • New Stadium Lighting
Potential Proposition 2 - Scope Items Ken West Site • New Synthetic Turf Soccer, Baseball & Softball Field • Re-grading of Natural Turf Practice Fields • New Natural Turf JV Softball Field
Potential Proposition 2 - Scope Items Crosby Field • Synthetic Turf Multi-purpose Fields, within the Existing Track • Re-Grading of Natural Turf Practice Fields • Storage Building for Equipment, Toilet Rooms & Concessions • New Bleachers & Team Seating • Team Field House ADA Renovations
Recommend
More recommend