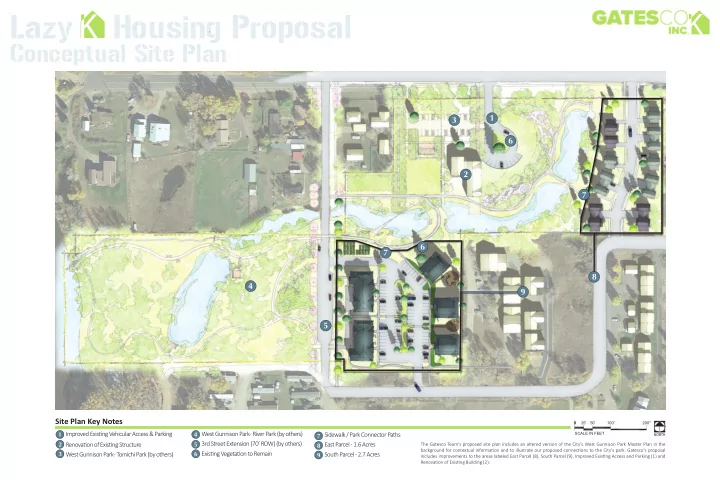

Lazy Housing Proposal K K Conceptual Site Plan 1 3 6 2 7 6 7 8 4 9 5 Site Plan Key Notes 0 25' 50' 100' 200'' 1 4 West Gunnison Park Improved Existjng Vehicular Access & Parking - River Park (by others) SCALE IN FEET Sidewalk / Park Connector Paths 7 NORTH 2 5 3rd Street Extension (70’ ROW) (by others) East Parcel - 1.6 Acres Renovatjon of Existjng Structure 8 The Gatesco Team's proposed site plan includes an altered version of the City's West Gunnison Park Master Plan in the background for contextual informatjon and to illustrate our proposed connectjons to the City's park. Gatesco's proposal 3 6 Existjng Vegetatjon to Remain South Parcel - 2.7 Acres West Gunnison Park - Tomichi Park (by others) 9 includes improvements to the areas labeled East Parcel (8), South Parcel (9), Improved Existjng Access and Parking (1) and Renovatjon of Existjng Building (2).
Lazy - East Parcel K K Conceptual Site Design 4 2 1 3 7 5 6 8 Bird’s Eye Looking Northwest 0 25' 50' 100' 200'' SCALE IN FEET NORTH Site Plan Key Notes 1 Improved Existjng Vehicular Access & Parking 2 Renovatjon of Existjng Structure 3 West Gunnison Park - Tomichi Park (by others) 4 Existjng Vegetatjon to Remain 5 Sidewalk / Park Connector Paths 6 New Residentjal Street (60’ ROW connectjon to W . New York Ave.) 7 Single Family with Garage (for sale) 8 Two-Unit Townhomes with Garages (for sale) Perspectjve Looking into Neighborhood from W. New York Ave.
Lazy - South Parcel K K Conceptual Site Design 1 13 4 7 10 13 7 10 13 9 5 4 8 6 12 11 12 11 3 2 Bird’s Eye Looking Northeast 0 25' 50' 100' 200'' SCALE IN FEET NORTH Site Plan Key Notes 1 West Gunnison Park - Tomichi Park (by others) 2 West Gunnison Park - River Park (by others) 3 3rd Street Extension (70’ ROW) (by others) Existjng Vegetatjon to Remain 4 Sidewalk / Park Connector Paths 5 Community Garden 6 Common Area Courtyard (Lawn, BBQ, Patjo) 7 Ofg-Street Parking (1.5 spaces per unit) 8 Bike Racks 9 10 Benches & Picnic Tables 11 “Front Porch” Park Overlook Patjo 12 16-Plex Multj-Family Apartments (for rent) 13 8-Plex Multj-Family Apartments (for rent) Perspectjve Looking into Neighborhood from West Gunnison Park - River Park
Lazy K K Affordability + AMI Targets Hwy. 135 Rental Unit AMI Targets % of Total Rental AMI Rental Units Units 50% 11 19.6% Hwy. 50 80% 15 26.8% 120% 6 10.7% 200% 5 8.9% Unrestricted 19 33.9% Total 56 100% For Sale Price Targets Unit Type Quantjty Unit Size Price Target 2 Bedroom 10 $207,360 - 1,080- $258,048 1,344 SF 3 Bedroom 5 ($192 / SF)
Recommend
More recommend