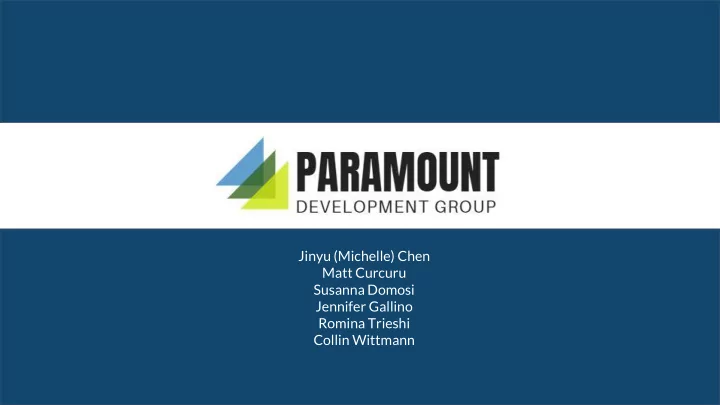

Jinyu (Michelle) Chen Matt Curcuru Susanna Domosi Jennifer Gallino Romina Trieshi Collin Wittmann
Project Objectives 2 Market Analysis 3 Project Overview 6 Phases 3 & 4 9 Financial Analysis 20 Traffic Infrastructure 25 Sustainability 27 Historic Preservation 29 1
Project Objectives 1 Environmental Sustainability 2 Economic Growth 3 Increase Employment 4 Education 5 Flexible Infrastructure Historic Preservation 6 7 Improve Traffic Flow 8 Weather Resiliency 2 Project Objectives
Market Analysis 75,746 $6.0 BN Expected number of adults to Gap between supply and demand for exercise in a 10 minute radius retail in a 20-30 min. radius 233,858 $1.3 BN Expected amount of money spent on Expected number of adults to visit health expenditures for the year in a restaurants in a 10 minute radius 10 min. radius ESRI Report: 10 mins, 20 mins, 30 mins drive ratio 3 Market Analysis
Market Analysis Hudson & Essex County Demographics (2016) Population: 1,474,897 Kearny Point Expected Growth: 0.2% Household Income: $59,043 Expected Growth: 4.86% Employees: 723,785 32.95% 29.9% 24.6% 10.1% Median Age: 36 Hispanic White Black Asian Data USA Report 2016 4 Market Analysis
Comparable Analysis Overview Property Location Total sf (M) Lot Size (Acres) Brooklyn Navy Yard Brooklyn,NY 2.0 225 Urban Industry City Brooklyn, NY 2.0 35 Brooklyn Army Terminal Brooklyn, NY 0.5 98 Philadelphia Navy Yard Philadelphia, PA 7.5 1200 Bell Works Holmdel, NJ 2.0 473 Suburban Ambler Yards Ambler, PA 0.3 26 Spring House Lower Gwynedd Township, PA 0.6 133 5 Market Analysis
Project Overview 1 Qualified Opportunity Funds Job and Educational Opportunities 2 Class A and LEED Gold certified 3 4 Flood Prevention Industrial Architectural Design 5 Integrated Historic Narrative 6 6 Project Overview
Project Overview 3 Phase 3: 70% Floor Area Ratio ● Building A: Grocery, General Merchandise, Wholesaler Building L: Medical Facilities, Fitness, Pharmacy, Healthfood 4 Phase 4: 25% Floor Area Ratio ● Buildings 1-6 Office, Retail, Restaurants, Hotel 7 Project Overview
Project Overview Building Amenities Open layout Living walls Loft offices Tenant lounge areas Shared conference space Smart windows Common Spaces High Speed Internet Flex space (versatile space Large glass facade mixed with catered towards variety of industrial design for maximum different tenants) sunlight Access to outdoor roof deck Childcare Service oriented retail: Vegan and vegetarian food options Sweetgreen, Chipotle 8 Project Overview
Phase 3: Building A and Building L 170,000 SF available land | 360,000 SF gross space Building A: Medical and Fitness Hub A 3 Stories | 60,000 SF | Trapezoid Layout • High Demand in health sector • High proportion of women in industry Building L: Retail & Wholesalers L 2 Stories | 300,000 SF | L-Shaped Structure • Significant demand for retail • Job opportunities for underrepresented population • Mixed-use diversifies development risk 9 Phase 3: Building A and Building L
Phase 4 - Overview Six Commercial Buildings Office Space Size Option Restaurant / Retail High Demand Turnstyle Underground Marketplace Fast Casual, Casual Dining, Premium Casual Hotel Limited Service 250 Keys 10 Phase 4
Stacking Plan - Phase 4 11 Phase 4
12 12 Phase 4
Phase 4 - Buildings 1 and 2 790,000 SF available land | 120,000 SF gross space Building 1 1 2 Stories | 60,000 SF | Rooftop Vineyard Building 2 2 2 Stories | 60,000 SF | Rooftop Recreation • Overlook Hackensack River • Versatile rooftops 2 13 Phase 4: Building 1 and Building 2
14 Phase 4
Phase 4 - Buildings 1 and 2 790,000 SF available land | 120,000 SF gross space Building 1 1 2 Stories | 60,000 SF | Rooftop Vineyard Building 2 2 2 Stories | 60,000 SF | Rooftop Recreation • Overlook Hackensack River • Versatile rooftops 2 15 Phase 4: Building 1 and Building 2
16 Phase 4
Phase 4 - Buildings 3 and 4 790,000 SF available land | 230,000 SF gross space Building 3 3 4 Stories | 115,000 SF | Bee Apiary Building 4 4 4 Stories | 115,000 SF | Vertical Farming • High demand for restaurant • High demand for retail • Brooklyn Grange 17 Phase 4: Building 3 and Building 4
18 Phase 4
Phase 4 - Buildings 5 and 6 790,000 SF available land | 250,000 SF gross space Building 5 5 5 Stories | 170,000 SF | Hotel • Limited service • Number of Keys - 250 Building 6 6 5 Stories | 80,000 SF | Fitness • Multipurpose - bowling, rockwall, pool • Restaurant - health food • Daycare 19 Phase 4: Building 5 and Building 6
Financial Analysis - Revenue Assumption Schedule Calculation is based on LoopNet (online marketplace for commercial property website) and estimations 20 Financial Analysis
Financial Analysis - Phase 3 Revenue Schedule 21 Financial Analysis
Financial Analysis - Phase 4 Revenue Schedule 22 Financial Analysis
Financial Analysis - Hard Cost Schedule 23 Financial Analysis
Financial Analysis - Summary Total Gross Rental Income/Revenue=$24,242,760 Total Hard Cost Schedule = $205,800,000 $205,800,000 = 9 Years $24,242,706 24 Financial Analysis
Transportation Infrastructure 25 Transportation Infrastructure
Green Transportation Infrastructure Public bike rentals Pedestrian walking roads and green enjoyable space Road lights equipped with electric car chargers Electric minitrams or electric minibuses 26 Transportation Infrastructure
Green Infrastructure and Sustainability Air Cleaning Facade SMART Windows Vertical Farming and Bee Apiaries Priority Parking for Hybrid and Electric Vehicles Smart Building Technology Visible Recycling Solar Panels Buildings will be LEED Gold Certified 27 Sustainability
Water Resilience Wetlands will absorb and gently release stormwater Wetlands that are low enough to fill with water twice a day during high tides Use bioswales to concentrate or remove debris and pollution out of surface runoff water Hunter’s Point South Park, Long Island City 28 Sustainability
Historic Preservation Rehabilitation of 1 existing infrastructure 2 Historic preservation as integrated narrative Ship-shaped bronze plaques on the building’s facades Install “Links” across multiple locations 29 Historic Preservation
Recommend
More recommend