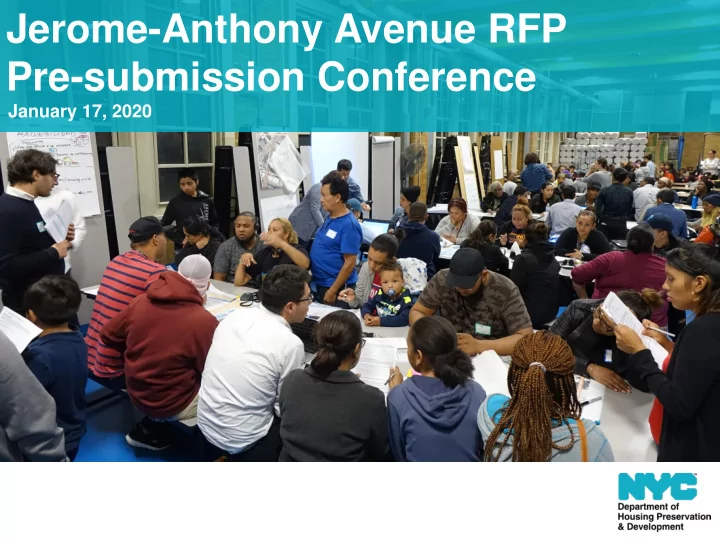

Jerome-Anthony Avenue RFP Pre-submission Conference January 17, 2020
Agenda 1. Important Dates 2. Site A Description and Development Goals 3. Site B Description and Development Goals 4. Submission Instructions 5. RFP Evaluation Process and Criteria 6. Design Guidelines 7. Questions and Answers 2
Important Dates • March 6, 2020 : Questions due by e-mail to JeromeAnthonyRFP@hpd.nyc.gov • April 7, 2020 : Submissions Due 3
Sites Site B Site A 4
Site A: Morrisania H+H Parking Lot (1225 Gerard Avenue) 5
Site A: Transportation Resources 6 Site A
Development Goals: Site A Development Team Experience and Capacity • Procure a Development Team that brings the resources, understanding, and experience to implement the proposed Project. • Procure a Development Team that incorporates a community development approach. Financing and Affordability • Ensure that 100% of the residential units are affordable and at least 20% of the residential units are affordable to households earning up to 30% of the AMI. • The Project must comply with HPD-HDC Term Sheets. • Establish a sound capital and operating budget that addresses the various elements of the development program. Development Program and Community Development • Implement a development program that clearly addresses the Site and neighborhood context. • Create a development program with affordable housing and a community facility that is responsive to community needs as found in the Community Visioning Report • Construct a parking facility that can accommodate approximately 85 parking spaces. Design and Performance • Design and develop a high-quality affordable building that is financially feasible. • Utilize the allowances provided by the Jerome Avenue Corridor Special District. 7
H+H Disposition Process: Site A • 99-year ground lease with H+H • No ULURP o Project will require H+H Board Approval, which includes City Council Approval • Developer will work with HPD and H+H to ensure the project aligns with H+H’s mission to deliver high quality health services with compassion, dignity and respect to all New Yorkers. 8
Site B: 1640-1642 Anthony Avenue 9
Development Goals: Site B Development Team Experience and Capacity • Procure a Development Team that brings the resources, understanding, and experience to implement the proposed Project. • Procure a Development Team that incorporates a community development approach. Financing and Affordability • Ensure that 100% of the residential units are affordable. • The project must comply with the Open Door HPD Term Sheet. • Establish a sound capital and operating budget that addresses the various elements of the development program. Development Program and Community Development • Create a development program with affordable homeownership opportunities. • Implement a development program that clearly addresses the Site and neighborhood context. Design and Performance • Design and develop a high-quality affordable building that is financially feasible. 10
Neighborhood Income Median Household Income Highbridge, Concourse* $28,190 Bronx $36,593 NYC $57,782 Source: ACS 2013-2017 5-Year Estimates *Based on PUMA that approximates CD 04 11
Neighborhood Income Distribution of Households by Income Group Highbridge, Concourse* Bronx New York City 45% 37% 37% 24% 20% 19% 19% 18% 18% 16% 14% 10% 9% 8% 5% <30% AMI 30-50% AMI 50-80% AMI 80-100% AMI >100% AMI ($28,830) ($28,830-$48,050) ($48,050-$76,880) ($76,880-$96,100) ($96,100) Source: ACS 2013-2017 5-Year Estimates Income limits are for a three-person household (HUD 2017) *Based on PUMA that approximates CD 04 12
Community Engagement Summer 2019: CB4 Presentation October 2019: Community Visioning Workshop • 120+ workshop attendees • 94 online and paper questionnaires 13
Housing Priorities: Site A (Morrissania H+H Clinic Parking Lot site) 14
Programming: Site A (Morrissania H+H Clinic Parking Lot site) 15
1640-1642 Anthony Ave: Design Themes : • A range of unit sizes • Art that promotes cultural diversity and inclusion • Outdoor space • Tenant amenities • Improved street lighting • Safe and convenient connection to Claremont Park 16
Submission Instructions • Respondents may submit proposals for one or both of the sites. • Must submit one bound original proposal, one bound copy, and one flash drive per site . • Selected site-specific requirements: • Site A : Parking facility that can accommodate 85 vehicles • Site B : Affordable home ownership building using HPD Open Door term sheet 17
RFP Review Process and Evaluation Criteria 1. Threshold Review Requirements 2. Competitive Selection Criteria 18
Threshold Requirements (Highlights) 1. Completeness of Submission and Conformance with Requirements 2. Development Team Experience and Capacity • No Adverse Findings • Comparable Development Experience • Comparable Management Experience • Development Team and Affirmative Capacity Statement • Development Schedule 3. Financing and Affordability • Feasibility of Submission (i.e term sheet compliance, market comps) • Ability to Finance 4. Development Program and Community Economic Development • 100% affordable housing • Site A: parking facility; 20% set aside for households earning up to 30% AMI • Site B: Homeownership building • Job Outreach Plan 5. Design and Performance • Plans: Registered architect or engineer and meet all submission requirements. 19
Competitive Selection Criteria 20
Design Guidelines • HPD Design Guidelines for Multi-Family New Construction and Senior Housing • HPD Design Guidelines for Supportive Housing • Laying the Groundwork Design Guidelines • Active Design Guidelines • Appendix A 21
Thank You Questions and Answers Email questions to: JeromeAnthonyRFP@hpd.nyc.gov Important Dates Reminder: March 6, 2020 : Questions due by e-mail to JeromeAnthonyRFP@hpd.nyc.gov April 7, 2020 : Submissions Due 22
Recommend
More recommend