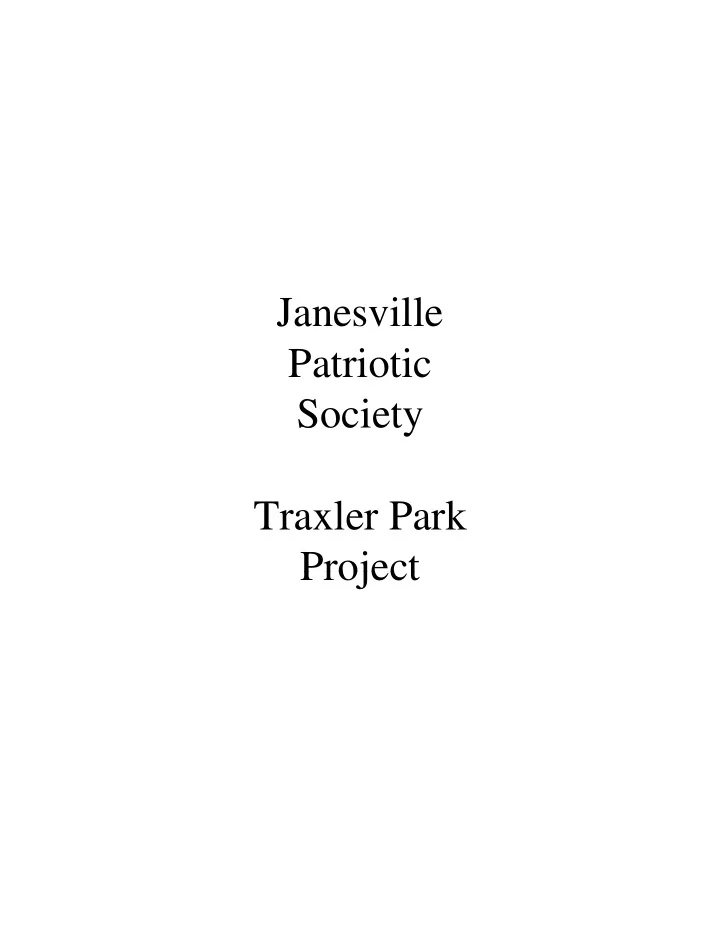

Janesville Patriotic Patriotic Society Traxler Park Project Project
Janesville Patriotic Society Member Organizations American Legion Post #205 American Legion Auxiliary Post #205 American Legion Auxiliary Post #205 Disabled American Veterans #6 Disabled American Veterans Auxiliary #6 Military Order of the Purple Heart #437 Military Order of the Purple Heart Auxiliary Military Order of the Purple Heart Auxiliary Gold Star Mothers 32nd Red Arrow Division Prisoners of War/ Missing in Action Tank Corps Auxiliary Tank Corps Auxiliary Veterans of Foreign Wars Post #1621 Veterans of Foreign Wars Auxiliary #1621 Marine Corps League C Cooties Pup Tent #9 ti P T t #9 Cooties Pup Tent #9 Auxiliary Vietnam Veterans of America Chapter #236 Associates of the Vietnam Veterans Chapter #236 Naval Fleet Reserve Naval Fleet Reserve Fleet Reserve Auxiliary La Societe Des Hommes et 40/8 Chevaux #884 Daughters of the American Revolution
Introductions Introductions Committee Members Tom Stehura Pat Riley Pat Riley Al Pacheco Micheal Johnson Barry Gazso ( Design Architect)
Project Area North Loop of Traxler Park Bounded by Medal of Honor Medal of Honor Circle Eternal Flame Parking Lot g
Purposes • • Increase handicapped accessibility Increase handicapped accessibility • Enhance this area as the Patriotic Center • Provide a setting for monuments • Provide a serene setting for ceremonies • Provide a community events area • Educate the community Educate the community • Draw visitors to the central business district
Project History Project History 2001-2005 Constructed the Medal of Honor Walkway Renamed road Medal of Honor Circle June 2008 Formed project committee May 2009 Presented initial ideas July 2009 Started conceptual design Feb. 2010 Completed conceptual design Mar. 2010 Selected circular design concept plan. Apr. 2010 Received support from the AquaJays May 2010 Began work bring plan back to Council Sept. 2010 Met with Leisure Services/Parkland Comm Sept. 2010 Addressed city staff concerns O t 2010 Oct. 2010 C Completed scale drawing l t d l d i Oct. 2010-Jan. 2011 Reviewed scale drawing with JPS Looked into alternate ideas Looked into alternate ideas Jan. 2011 Appear before the Janesville City Council
Radial Concept al Design Radial Conceptual Design Monuments radiate from the Eternal Flame No direct connection No direct connection to the parking lot
Axial Conceptual Design Axial Conceptual Design Eternal Flame Monument displays p y connect to new walkway and Eternal Flame Walkway connects Walkway connects directly to the parking lot
Circular Conceptual Design Connects Eternal Flame to the parking lot Monument displays radiate out from large and small circle Large circular area for community event use Parking Lot Parking Lot
Final Design Final Design
JPS selected the circular design JPS selected the circular design Connects existing walk to parking lot Connects existing walk to parking lot The 200 foot diameter circular community event area Display of veteran monuments Display of veteran monuments
JPS Commitment Provide architectural drawings Maintain continuity with existing park plans Establish monument display design criteria Build common area: walkways, landscaping, etc. Coordinate activities with member organizations
Project Costs j C Estimated cost: $250,000 Funded entirely by JPS through Funded entirely by JPS through Donations Grants Member Organizations Member Organizations
Construction Responsibilities JPS will construct walkway to the parking lot and the large circle g Member organizations will construct their monuments, after review and approval by JPS and city y y
Timeline Timeline Estimate 3 to 5 years to complete the project Begin construction ASAP after city approval and funding is obtained Community event circle available for use after it is constructed f i i d
Sample Monument p Monument area criteria Monument area criteria Circular or rectangular Physical dimensions Lighting and landscaping g g p g Seating, viewing, security All monuments must meet the criteria developed by JPS JPS and city staff d it t ff
In Conclusion In Conclusion Request the City Council refer the refer the Janesville Patriotic Society’s Traxler Park Project j to the Plan Commission for their review, report, and recommendation.
The End
Recommend
More recommend