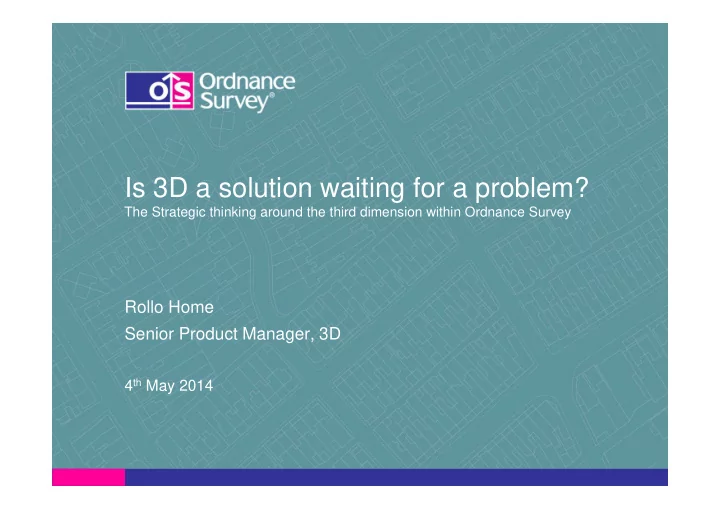

Is 3D a solution waiting for a problem? The Strategic thinking around the third dimension within Ordnance Survey Rollo Home Senior Product Manager, 3D 4 th May 2014
Slide 2
1791 Slide 3
• First map of Kent in 1801. Slide 4
Slide 5
The Data Slide 6
Source: Flickr / Digitalpimp Slide 7
Source: Flickr / I Like Slide 8
Source: Flickr / Ed Yourdon Slide 9
Source: Flickr / Wonderlane Slide 10
Source: Met Geo Info / City of Linz Slide 11
Source: PB / Eberhard Slide 12
: Iron Hide Slide 13
But Slide 14
Public Consultation expectations Carbon Smart cities reduction Right to light Climate change adaption Protected views Efficiency BIM Attracting inward Data sharing investment : Rae Allen Slide 15
Slide 16
Slide 17
Slide 18
http://www.ordnancesurvey.co.uk/innovate/future-cities.html Slide 19
The Path 3D Product geometry Diversification Development Heighted New Topo Markets Building Heights Market Market Existing penetration Development Terrain Surfaces Existing New Heighted Time Infrastructure ‘bridge’ Networks Products - Height Content Store - Maia Schema Product release cluster Slide 20
3D elevated Heighted surface Digital Elevation features features Models Height fully integrated in NGD ‘Enabling the third dimension’ Slide 21
Slide 22
Slide 23
Slide 24
Slide 25
…moving from a map to a data model … Nature of dwelling • Main building ground area • Width of access road • Distance from main • building to edge of next property 4.7 m Distance from main • z=65.3m building to kerb Distance from edge of • Detached 12.8 m property to kerb 2.2 m 42.3 sq m Verge between property & • road Total plot size (estimate) • Front garden area • Number of Units/Yards • 3.1 m Height above sea level • Geospatial World Forum Slide 26 2014
1. UPRN 29. Name (+ ID) of nearest primary school 2. TOID 30. Distance to nearest secondary school 3. Building TOID (primary building) 31. Name (+ ID) of nearest secondary school 4. Nature of dwelling (flat, semi, terrace, detached) 32. Distance to nearest GP surgery 5. Main building floor area (sq m) 33. Name (+ ID) of nearest GP surgery 6. Plot size (estimated) 34. Distance to nearest ambulance station 7. Number of outbuildings 35. Name (+ ID) of nearest ambulance station 8. Proximity of main building to road (building to nearest kerb) 36. Distance to nearest fire station 9. Proximity of main building to edge of plot (0 for semis and 37. Name (+ ID) of nearest fire station terraces) 38. Distance to nearest police station 10. Connected to adjacent property? (includes connecting 39. Name (+ ID) of nearest police station outbuildings) 40. Distance to nearest supermarket 11. Proximity of nearest residential property (boundary to boundary - 41. Name (+ ID) of nearest supermarket useful in rural areas) 42. Distance to nearest railway station 12. Has front garden (> 5sq m)? 43. Name (+ ID + short station code) of nearest railway station 13. Has back garden (> 5sq m)? 44. Distance to nearest airport 14. Front garden size (sq m or ha) 45. Name (+ ID) of nearest airport 15. Rear garden size (sq m or ha) 46. Urban / Rural 16. Total garden size (sq m or ha) 47. Housing density (within 100m of property) 17. Percentage of garden area with natural vegetation 48. Proximity to nearest through road (other than local street) 18. Width of access road 49. Proximity to nearest trunk road. 19. Nature of access road 50. Nearest settlement 20. Width of roadside (between plot edge and kerb) 51. Ward 21. Verge between property and road? 52. Parish 22. Nearby garage block? 53. District / Unitary authority 23. Mean height of property above sea level (lowest point within main 54. County / Unitary authority building) 55. Address 24. Max slope within property 56. Postcode 25. Average slope across property 26. Closed / Open frontage 27. Alleyway at rear? 28. Distance to nearest primary school Geospatial World Forum Slide 27 2014
…moving from a map to a data model … Nature of dwelling • Main building ground area • Width of access road • Distance from main • building to edge of next property 4.7 m Distance from main • z=65.3m building to kerb Distance from edge of • Detached 12.8 m property to kerb 2.2 m 42.3 sq m Verge between property & • road Total plot size (estimate) • Front garden area • Number of Units/Yards • 3.1 m Height above sea level • Geospatial World Forum Slide 28 2014
Slide 30
Slide 31
www.ordnancesurvey.co.uk/innovate/developers/ic-tomorrow-innovation-challenge.html Slide 32
Prototype: Newcastle Slide 33
Prototype: Sheffield Slide 34
3D City Model Slide 35
: Iron Hide Geospatial World Forum Slide 36 2014
3D evolution Slide 37
Buildings plus Buildings 3D DTM only topography Heighted Heighted surface Enhanced Digital elevated features features Terrain/Surface Models Slide 38
Client-side 3D Services Query result Roads less than 30m from buildings with a volume greater than 5000 cu m TOID list: 1005634588561107... Slide 39
Prototype: Bournemouth Slide 40
Geospatial World Forum Slide 41 2014
Rollo Home @rollohome
Recommend
More recommend