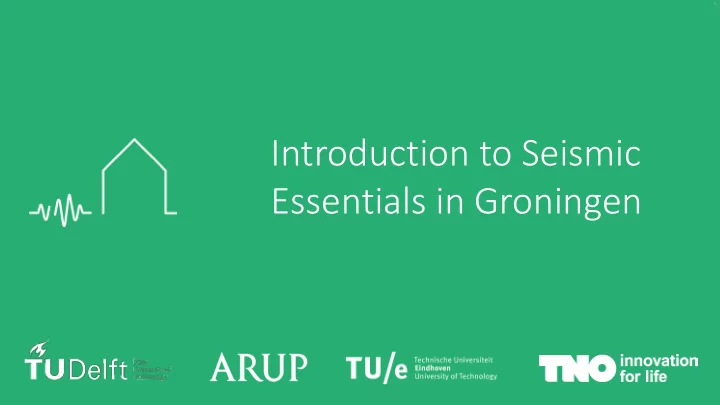

Introduction to Seismic Essentials in Groningen
Building Stock and 5.1 Typologies in Groningen By Rinke Kluwer MSc – Arup
Calculation of risk Risk = Hazard * Vulnerability * Exposure • Seismic hazard • Vulnerability • Exposure
Satellite image of province of Groningen, Wikipedia, CC0
Building classification Building use Adjacency Material Structural system
Building classification Building Use Material Structural system Timber Unreinforced masonry Steel Reinforced concrete
Geometrical & structural attributes • Height • Floor material h • Width • Wall material l • Length • Foundation type w • Roof shape • Number of storeys
Loppersum Aerial view of Loppersum, Globespotter by Cyclomedia, license by Arup
Building Stock
Building Classes 2% 4% 1% 23% 1% 22% 1% 46%
Parametric spread per building class Building Year Building Height (m) Volume (m3) 200 100 100 50 100 50 0 0 0 <2 or… 2-3 3-4 4-5 5-6 6-7 7-8 8-9 9-10 10-11 11-12 12-13 Gutter Height (m) Façade Area (m2) Footprint Area (m2) 150 200 150 100 100 100 50 50 0 0 0 <1 or 1-2.5 2.5-4 4-5.5 5.5-7 7-8.5 (blank) Presence of Gable Walls Shape in Plan Presence of Extensions 300 300 150 200 200 100 100 100 50 0 0 0 no yes COMP L RECT S/T/U no yes
-video, to be added later by Rinke -
Vulnerability per building class 1.0 Slight Moderate probability Extensive 0.5 Complete 0.0 Weak Medium Strong spectral response shaking shaking shaking
Total building stock 0% 4% 0% 3% 0% 1% 42% 9% 26% 15%
Total population exposed 3% 5% 0% 9% 26% 1% 2% 28% 9% 17%
Calculation of risk Risk = Hazard * Vulnerability * Exposure • Seismic hazard • Vulnerability • Exposure
Thank you for your attention!
References and further reading Crowley, H., Pinho, R., Polidoro, B. and Stafford, P. (2015). Development 5.1 of V2 Partial Collapse Fragility and Consequence Functions for the Groningen Field . Commissioned and published by NAM. Arup, EUCentre (Pavia) and TU Delft (2015). EUC-BUILD Shaketable Terraced House Modelling Predictions. Commissioned and published by NAM.
Recommend
More recommend